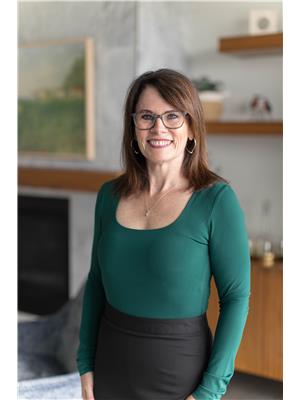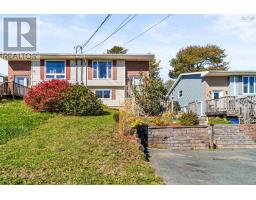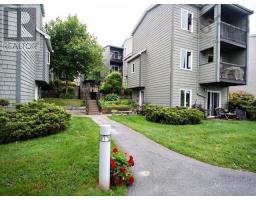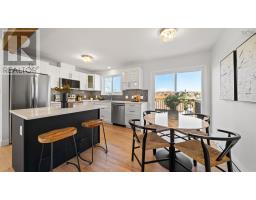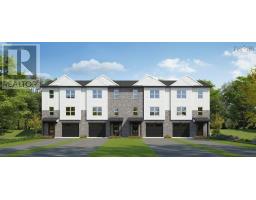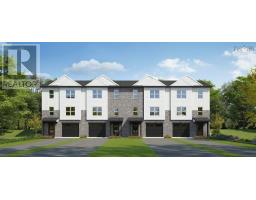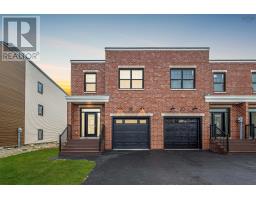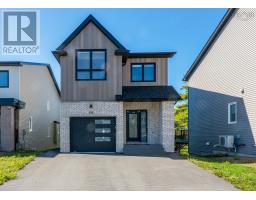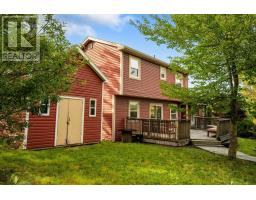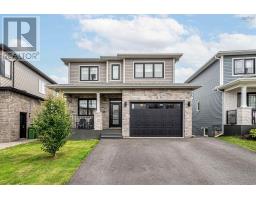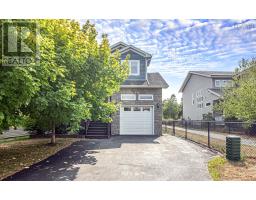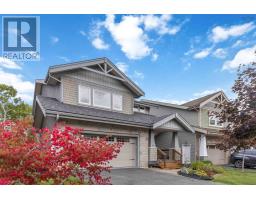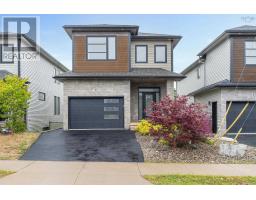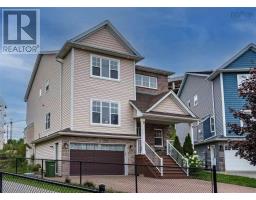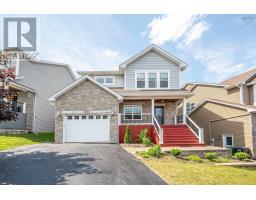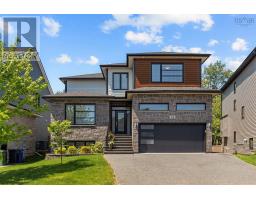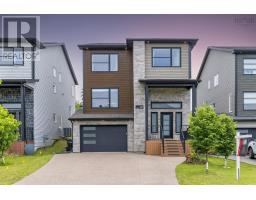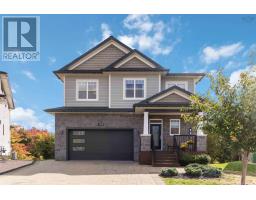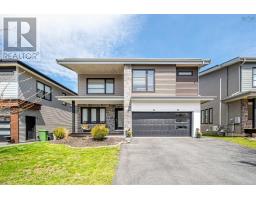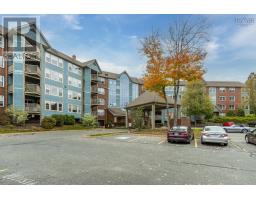332 Oceanview Drive, Bedford, Nova Scotia, CA
Address: 332 Oceanview Drive, Bedford, Nova Scotia
Summary Report Property
- MKT ID202520009
- Building TypeHouse
- Property TypeSingle Family
- StatusBuy
- Added11 weeks ago
- Bedrooms3
- Bathrooms3
- Area2090 sq. ft.
- DirectionNo Data
- Added On18 Aug 2025
Property Overview
Welcome to 332 Oceanview Drive in sought-after Bedford South! This beautiful 3-bedroom, 2.5-bath home offers the perfect balance of comfort, convenience, and community. Located by Larry Uteck, you have quick access to grocery stores, restaurants, fitness centres, and top-rated schools, while also enjoying the peace and privacy of backing onto a greenbelt and being steps away from Oceanview and Nine Mile Drive Park. The main level features an open-concept layout with hardwood flooring, a bright living room with a propane fireplace, and direct access to the back deck and landscaped yard complete with a shed for added storage. The kitchen is both functional and inviting, offering plenty of workspace, stylish finishes, and an eat-up bar thats perfect for casual dining and entertaining. Upstairs, the spacious primary bedroom includes a walk-in closet and a large ensuite bath, while two additional bedrooms and a full bath complete the upper level. The finished basement provides a large family room, a separate flex space (perfect for an office or kids room), a laundry area, and an additional storage room. With efficient propane heating, a ductless heat pump, and a location that offers both nature and city convenience, 332 Oceanview Drive is a must-see! (id:51532)
Tags
| Property Summary |
|---|
| Building |
|---|
| Level | Rooms | Dimensions |
|---|---|---|
| Second level | Primary Bedroom | 19.2 x 15.5 |
| Ensuite (# pieces 2-6) | 6.5 x 8.9 | |
| Bath (# pieces 1-6) | 8.11 x 4.11 | |
| Bedroom | 8.11 x 13.8 | |
| Bedroom | 9.11 x 10.1 | |
| Lower level | Recreational, Games room | 14.3 x 21.7 |
| Den | 11.1 x 9.10 | |
| Other | 6.5 x 9.10 | |
| Storage | 5.5 x 5.1 | |
| Laundry room | 6.6 x 12.8 | |
| Main level | Foyer | 5 x 5.8 |
| Living room | 15.4 x 22.5 | |
| Dining room | 9.9 x 10.9 | |
| Kitchen | 9.4 x 10.9 | |
| Bath (# pieces 1-6) | 3.5 x 7.9 |
| Features | |||||
|---|---|---|---|---|---|
| Paved Yard | Stove | Dishwasher | |||
| Dryer | Washer | Microwave Range Hood Combo | |||
| Refrigerator | Central Vacuum | Heat Pump | |||















































