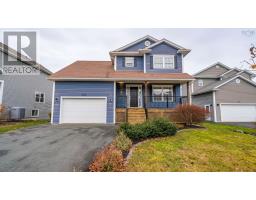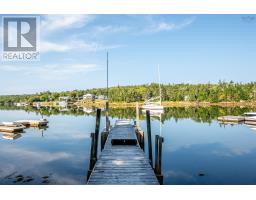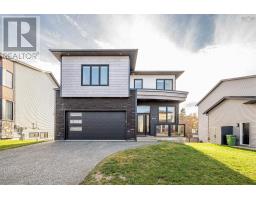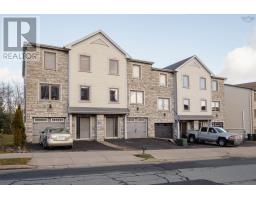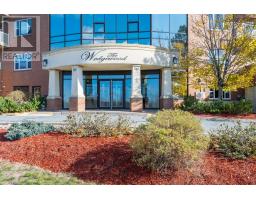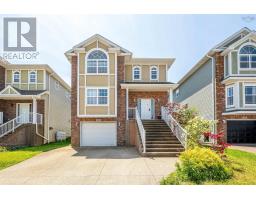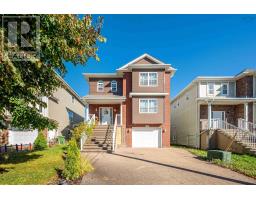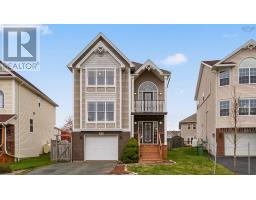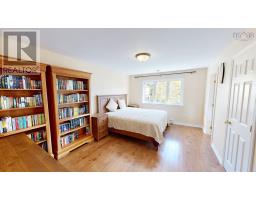5899 Gainsborough Place, Halifax, Nova Scotia, CA
Address: 5899 Gainsborough Place, Halifax, Nova Scotia
Summary Report Property
- MKT ID202525157
- Building TypeRow / Townhouse
- Property TypeSingle Family
- StatusBuy
- Added14 weeks ago
- Bedrooms3
- Bathrooms2
- Area1504 sq. ft.
- DirectionNo Data
- Added On10 Oct 2025
Property Overview
Welcome to 5899 Gainsborough Place, a spacious and stylish 3-bedroom, 2-bath condominium townhouse located in Halifaxs vibrant North End, offering breathtaking views of the Halifax Harbour. Set in a highly sought-after neighbourhood, this home is just minutes from the iconic Hydrostone Market and within walking distance to Seaview Park, Merv Sullivan Park, NSCC, and a wide array of local shops, cafes, and amenities. Thoughtfully designed across three levels, this home delivers comfort and flexibility for modern living. On the lower level, enjoy a cozy family room, a private bedroom, a full bath and direct walkout access to a private patio. The main level is bright and inviting with a well-equipped kitchen and open-concept dining/living space that flows seamlessly to a private balcony. The upper level features a second bedroom, another full bath, and a generous primary bedroom, complete with its own private balcony overlooking the harbour. Additional features include deeded underground parking, excellent transit access, and proximity to shopping, entertainment, and downtown Halifax. This is a rare opportunity to enjoy low-maintenance living with the charm of harbour-side views and the energy of one of Halifaxs most desirable communities. (id:51532)
Tags
| Property Summary |
|---|
| Building |
|---|
| Level | Rooms | Dimensions |
|---|---|---|
| Second level | Living room | 11.8 x 14.7 |
| Kitchen | 8.1 x 12.3 | |
| Dining room | 13.4 x 9.6 | |
| Lower level | Foyer | 6.7 x 4.5 |
| Recreational, Games room | 13.4 x 13.5 | |
| Bedroom | 11.10 x 9.3 | |
| Bath (# pieces 1-6) | 8 x 8 | |
| Storage | 6.5 x 5.6 | |
| Main level | Primary Bedroom | 15.8 x 10.6 |
| Other | 4 x 4.75 - WIC | |
| Bath (# pieces 1-6) | 7.11 x 5 | |
| Bedroom | 13.5 x 8.10 |
| Features | |||||
|---|---|---|---|---|---|
| Balcony | Underground | Stove | |||
| Dishwasher | Dryer | Washer | |||
| Microwave Range Hood Combo | Refrigerator | Heat Pump | |||













































