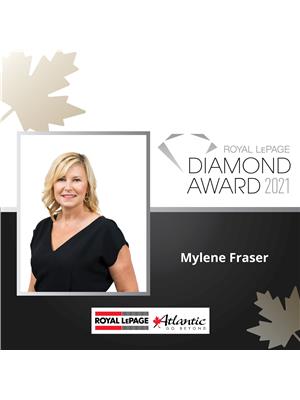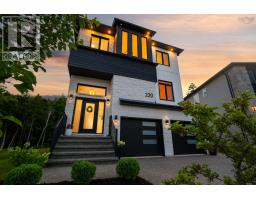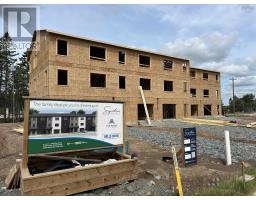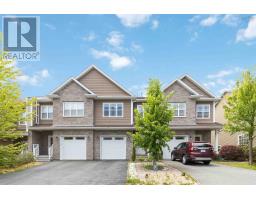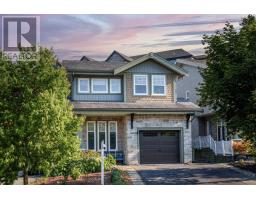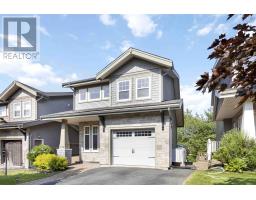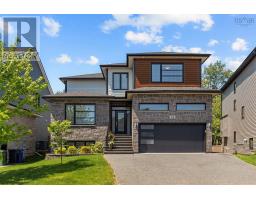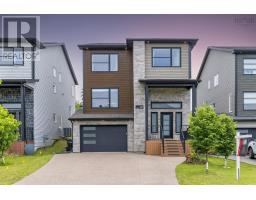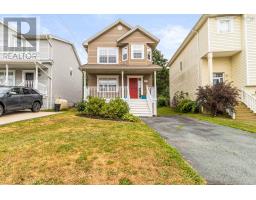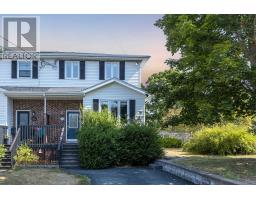454 Basinview Drive, Bedford, Nova Scotia, CA
Address: 454 Basinview Drive, Bedford, Nova Scotia
Summary Report Property
- MKT ID202518617
- Building TypeHouse
- Property TypeSingle Family
- StatusBuy
- Added1 weeks ago
- Bedrooms3
- Bathrooms4
- Area2566 sq. ft.
- DirectionNo Data
- Added On26 Aug 2025
Property Overview
Nestled in one of Bedfords most sought-after neighbourhoods, 454 Basinview Drive is a beautifully updated and well maintained home that offers timeless style, modern comfort, and exceptional functionality for todays lifestyle. With striking curb appeal and a spacious, landscaped lot, this home is just a short walk to Basinview Drive Community Schoolperfect for families. Inside, you'll find gleaming hardwood floors and a thoughtful layout. The main level features formal living and dining rooms, ideal for entertaining, while the kitchen opens to a private back deckyour own peaceful retreat for morning coffee or summer BBQs. Upstairs, there are three generous bedrooms including a serene primary suite with a luxurious 5-piece ensuite. The lower level offers incredible flexibility with a cozy family room, full bath, laundry/mudroom with walkout, and potential for a fourth bedroomperfect for guests, teens, or a home office. Step outside to your private hot tub oasisan inviting space to unwind year-round. This is a home where you can settle in, grow, and make lasting memories. (id:51532)
Tags
| Property Summary |
|---|
| Building |
|---|
| Level | Rooms | Dimensions |
|---|---|---|
| Second level | Bedroom | 15.6 x 14.8 |
| Ensuite (# pieces 2-6) | 7.2 x 12.9 | |
| Bedroom | 10.11 x 11.4 | |
| Bedroom | 11.10 x 11.5 | |
| Bath (# pieces 1-6) | 7.3 x 7.11 | |
| Lower level | Bath (# pieces 1-6) | 8. x 5 |
| Family room | 9.9 x 15.9 | |
| Bedroom | 12. x 13.2 | |
| Laundry room | 10.4 x 17.4 | |
| Storage | 5.6 x 8.5 | |
| Storage | 5.8 x 7.2 | |
| Main level | Kitchen | 10.4 x 16.4 |
| Eat in kitchen | 12.4 x 11.4 | |
| Family room | 12.4. 11.4 | |
| Dining room | 10.4 x 11.4 | |
| Living room | 12.4 x 20 | |
| Bath (# pieces 1-6) | 5.4 x 5.4 |
| Features | |||||
|---|---|---|---|---|---|
| Sloping | Garage | Attached Garage | |||
| Paved Yard | Range - Electric | Dishwasher | |||
| Dryer - Electric | Washer | Microwave Range Hood Combo | |||
| Hot Tub | Heat Pump | ||||



















































