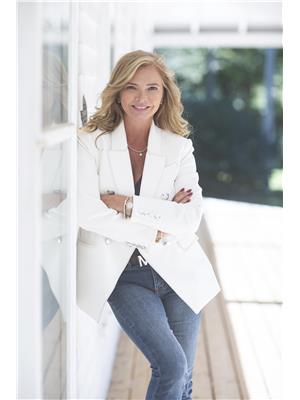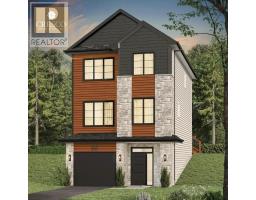192 Olive Avenue, Bedford, Nova Scotia, CA
Address: 192 Olive Avenue, Bedford, Nova Scotia
3 Beds3 Baths2400 sqftStatus: Buy Views : 617
Price
$729,900
Summary Report Property
- MKT ID202426568
- Building TypeHouse
- Property TypeSingle Family
- StatusBuy
- Added10 hours ago
- Bedrooms3
- Bathrooms3
- Area2400 sq. ft.
- DirectionNo Data
- Added On06 Feb 2025
Property Overview
Beautiful split entry is just at the roof tight stage, still time to pick some selections for the house. The lower level has a large rec room, full bathroom/laundry bedroom #3, and a large 14' x 24' garage. The main floor opens up to the kitchen, dining, and living room which is finished with a floor-to-ceiling stone fireplace. The Main level also has the master suite with an ensuite bathroom and walk-in closet and a secondary bedroom at the front of the house. The house will be fully finished with a main level deck off the back and a fully landscaped yard and paved driveway. The home is located in Thistle Grove with underground power and is Located close to all amenities. (id:51532)
Tags
| Property Summary |
|---|
Property Type
Single Family
Building Type
House
Storeys
1
Square Footage
2400 sqft
Community Name
Bedford
Title
Freehold
Land Size
0.1414 ac
Parking Type
Garage,Attached Garage
| Building |
|---|
Bedrooms
Above Grade
3
Bathrooms
Total
3
Interior Features
Flooring
Ceramic Tile, Hardwood, Vinyl
Building Features
Foundation Type
Poured Concrete
Style
Detached
Square Footage
2400 sqft
Total Finished Area
2400 sqft
Heating & Cooling
Cooling
Wall unit, Heat Pump
Utilities
Utility Sewer
Municipal sewage system
Water
Municipal water
Exterior Features
Exterior Finish
Brick, Stone, Vinyl, Wood siding
Neighbourhood Features
Community Features
Recreational Facilities, School Bus
Amenities Nearby
Park, Playground, Public Transit
Parking
Parking Type
Garage,Attached Garage
| Level | Rooms | Dimensions |
|---|---|---|
| Lower level | Recreational, Games room | 17. x 17. /na |
| Bedroom | 14. x 11. /na | |
| Laundry room | 12. x 8. /na | |
| Utility room | 10. x 6. /na | |
| Main level | Kitchen | 7. x 16. /na |
| Living room | 14. x 13. /na | |
| Dining nook | 10. x 16. /na | |
| Bedroom | 17. x 9. /48 | |
| Bath (# pieces 1-6) | 9. x 6. /48 | |
| Primary Bedroom | 13. x 13. /48 | |
| Other | 6. x 9. /na | |
| Ensuite (# pieces 2-6) | 6. x 9. /na |
| Features | |||||
|---|---|---|---|---|---|
| Garage | Attached Garage | Wall unit | |||
| Heat Pump | |||||









































