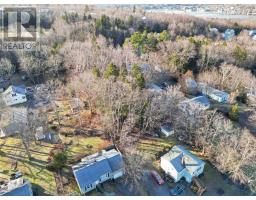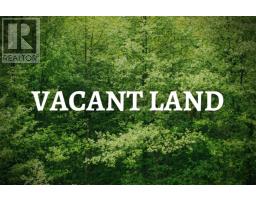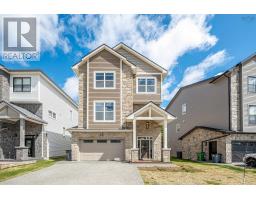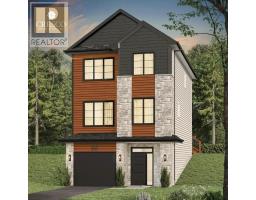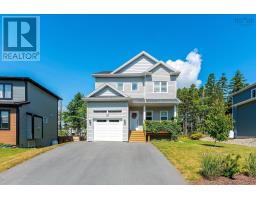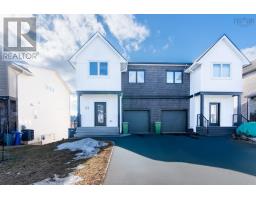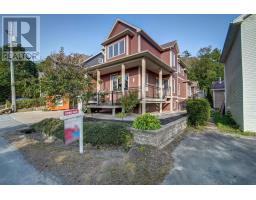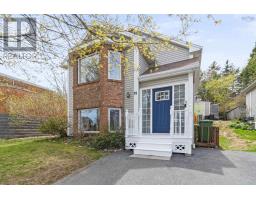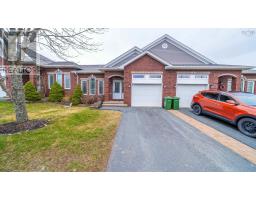31 Meadowbrook Drive, Bedford, Nova Scotia, CA
Address: 31 Meadowbrook Drive, Bedford, Nova Scotia
Summary Report Property
- MKT ID202413781
- Building TypeHouse
- Property TypeSingle Family
- StatusBuy
- Added47 weeks ago
- Bedrooms3
- Bathrooms1
- Area1640 sq. ft.
- DirectionNo Data
- Added On17 Jun 2024
Property Overview
Nestled in the heart of Bedford, this historic gem beckons with its timeless elegance and contemporary allure. Originally constructed Pre-1900, this meticulously renovated home seamlessly blends classic charm with modern amenities. Boasting three bedrooms, it offers ample space for both relaxation and entertainment. From its picturesque curb appeal to the inviting sunroom, every corner of this residence exudes warmth and tranquility. Outside, discover your own private sanctuary in the form of a garden-like side yard, perfect for al fresco dining or personal moments of reflection. With its prime location close to all amenities, including shops, restaurants, and parks, this home offers a rare opportunity to experience the best of historic charm and modern convenience in one captivating package. Don't miss the opportunity to own this exquisite blend of past and present. Schedule a viewing today and discover the timeless beauty and modern comforts that await within this historic home. (id:51532)
Tags
| Property Summary |
|---|
| Building |
|---|
| Level | Rooms | Dimensions |
|---|---|---|
| Second level | Primary Bedroom | 14.3x12.5 |
| Bedroom | 11.1x9.11 | |
| Bedroom | 13.2x11.5 | |
| Bath (# pieces 1-6) | 10.2x5.4 | |
| Main level | Living room | 22.9x11.10 |
| Eat in kitchen | 15.6x11.1 | |
| Foyer | 7.5x6.3 | |
| Sunroom | 18x7.1 |
| Features | |||||
|---|---|---|---|---|---|
| Treed | Sloping | Gravel | |||
| Stove | Dishwasher | Dryer | |||
| Washer | Refrigerator | Heat Pump | |||












































