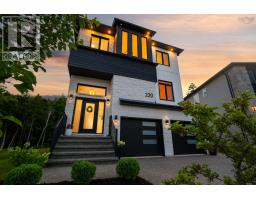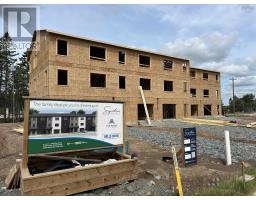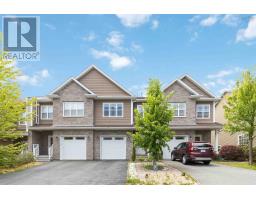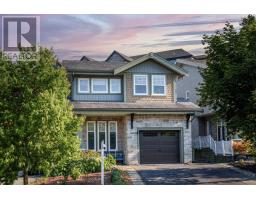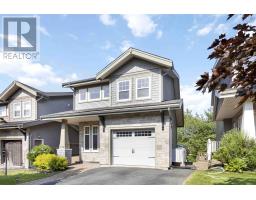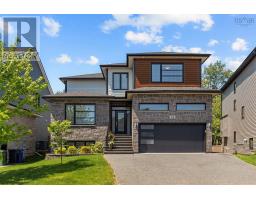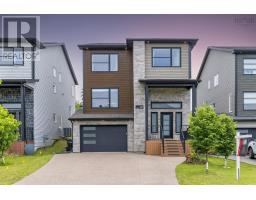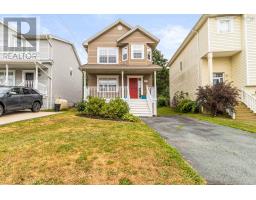312 2 Lake Drive, Bedford, Nova Scotia, CA
Address: 312 2 Lake Drive, Bedford, Nova Scotia
Summary Report Property
- MKT ID202521300
- Building TypeApartment
- Property TypeSingle Family
- StatusBuy
- Added4 days ago
- Bedrooms2
- Bathrooms2
- Area1331 sq. ft.
- DirectionNo Data
- Added On21 Aug 2025
Property Overview
Make yourself at home in this beautifully updated 2-bedroom, 2-bath condo in sought-after Casa Bonavista in Bedford! Unit 312 is one of the largest in the building, offering a bright open layout with elegant, engineered hardwood floors throughout. The refreshed and well-appointed eat-in kitchen flows seamlessly into spacious living and dining areas, creating the perfect environment for entertaining or relaxing. Both bedrooms are generously sized with ample closet space, and the private balcony provides a peaceful outdoor retreat. The bathrooms have been tastefully updated, and the primary bedroom includes a versatile bonus office, ideal for working from home. Enjoy the convenience of in-suite storage, underground parking, and additional storage. The building also features a gym, library, and meeting room, offering added value and comfort in a well-managed setting. Close to amenities, with easy access to the 102 Highway and just a short walk to Paper Mill Lake, this move-in-ready condo has it all. Book your viewing today and see what makes this home so special! (id:51532)
Tags
| Property Summary |
|---|
| Building |
|---|
| Level | Rooms | Dimensions |
|---|---|---|
| Main level | Living room | 13..2 x 14..2 /oc |
| Dining room | 17. x 10..5 / | |
| Kitchen | 15..1 x 9..9 / | |
| Primary Bedroom | 14..2 x 10..7 /39 | |
| Ensuite (# pieces 2-6) | 5. x 8..8 /39 | |
| Den | 7..10 x 8..5 / | |
| Bedroom | 14..2 x 8..11 / | |
| Bath (# pieces 1-6) | 8..5 x 8..11 / | |
| Storage | 5..2 x 9..9 / |
| Features | |||||
|---|---|---|---|---|---|
| Balcony | Garage | Underground | |||
| Parking Space(s) | Paved Yard | Range - Electric | |||
| Dishwasher | Washer/Dryer Combo | Refrigerator | |||
| Intercom | |||||




















































