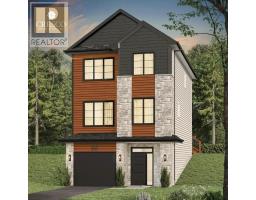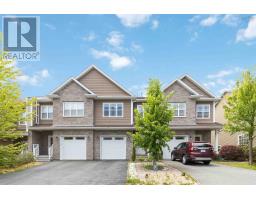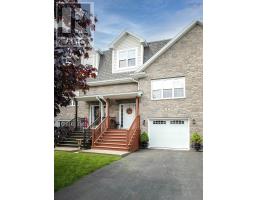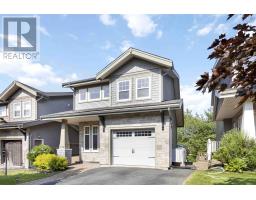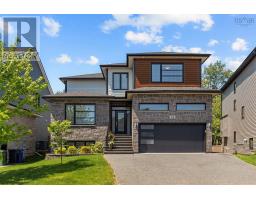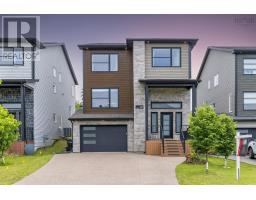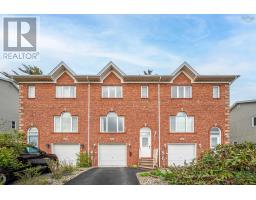44 Sunrise Hill, Bedford, Nova Scotia, CA
Address: 44 Sunrise Hill, Bedford, Nova Scotia
Summary Report Property
- MKT ID202513737
- Building TypeHouse
- Property TypeSingle Family
- StatusBuy
- Added7 weeks ago
- Bedrooms4
- Bathrooms3
- Area2050 sq. ft.
- DirectionNo Data
- Added On08 Jun 2025
Property Overview
Located on a quiet street in one of Bedfords most desirable family neighborhoods, this beautifully updated side-split offers space, style, and smart upgrades from top to bottom. Since purchasing, the owners have made extensive improvements: full interior painting, new tile flooring, updated light fixtures, refreshed bathrooms, rebuilt front porch and back deck, new interior doors, new shingles, and new appliancesall adding style and modern convenience. The main level welcomes you with a bright entryway leading to a cozy living room featuring a classic brick fireplace and walkout to the backyardan inviting space for relaxing or gathering with family. This level also includes a convenient half bath and direct access to the single attached garage. Upstairs, youll find hardwood flooring throughout the bright living and dining rooms, as well as a sunny eat-in kitchen with a practical layout and great connection to the rest of the home. On the top level, there are three well appointed bedrooms, including a primary bedroom with a private ensuite, plus a full main bathroom. The finished basement adds a fourth bedroom, a generous rec room, laundry area, and excellent storage space. A ductless heat pump, double paved driveway complete this wonderful home. Located just minutes from great schools, parks, and all the amenities Bedford has to offer. 44 Sunrise Hill offers the perfect mix of space, updates, and location for today's modern family. (id:51532)
Tags
| Property Summary |
|---|
| Building |
|---|
| Level | Rooms | Dimensions |
|---|---|---|
| Second level | Family room | 11.3x19.8 |
| Dining room | 13.5x9.6 | |
| Kitchen | 13.5x10.11 | |
| Third level | Primary Bedroom | 11.4x14.2 |
| Ensuite (# pieces 2-6) | 4.11x8 | |
| Bedroom | 13.5x10.9 | |
| Bedroom | 9.8x11.4 | |
| Bath (# pieces 1-6) | 6.1x8 | |
| Basement | Recreational, Games room | 10.9x18.8 |
| Laundry / Bath | 8x8.3 | |
| Bedroom | 12.7x10.7 | |
| Main level | Foyer | 9.6x6.7 |
| Bath (# pieces 1-6) | 4.6x4.5 | |
| Living room | 15.1x11.11 |
| Features | |||||
|---|---|---|---|---|---|
| Treed | Garage | Attached Garage | |||
| Range | Dishwasher | Dryer | |||
| Washer | Refrigerator | Heat Pump | |||













































