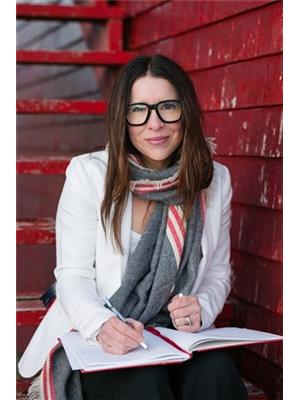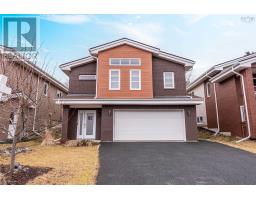512 Basinview Drive, Bedford, Nova Scotia, CA
Address: 512 Basinview Drive, Bedford, Nova Scotia
Summary Report Property
- MKT ID202412981
- Building TypeHouse
- Property TypeSingle Family
- StatusBuy
- Added2 weeks ago
- Bedrooms4
- Bathrooms3
- Area2485 sq. ft.
- DirectionNo Data
- Added On18 Jun 2024
Property Overview
Your wait is over! This charming, 4-bedroom, 3-bathroom home offers an ideal blend of modern amenities and timeless charm, nestled in a beautifully landscaped lot. This sweet home is just waiting for a family to fill it with new memories. The welcoming foyer will lead you into the bright and airy living room designed with comfort and relaxation in mind while the large windows flood the room with natural light. A beautiful marble tiled fireplace that will keep you cozy on those cooler evenings finish off this space. The heart of this home is its updated, spacious kitchen. Featuring modern appliances, sleek countertops, and abundant of glass cabinetry. Down the hallway you will find 3 spacious bedrooms and a luxurious full bathroom. This perfect layout will bring you from the kitchen, down a few steps into a large family room that is equipped with a full bathroom and its very own walkout. Walking out that door will lead you to a second driveway! You read that right - A second driveway on the quiet side of Orchard Street! The finished basement offers a versatile space, perfect for growing teenagers to escape or a quiet space for a den/office. You will also find the 4th bedroom, laundry area and a full bathroom. Step outside to enjoy the meticulously landscaped lot, which offers a serene escape from the hustle and bustle of everyday life. The lush greenery, well-maintained gardens, and inviting fenced patio area create a perfect setting for outdoor gatherings, gardening, or simply relaxing with a good book. Extra features include a double car garage, two driveways, ample storage space, plus, a 7-minute walk to Basinview Dr. Community School. This home is a rare find, offering a perfect blend of comfort, style, and functionality. (id:51532)
Tags
| Property Summary |
|---|
| Building |
|---|
| Level | Rooms | Dimensions |
|---|---|---|
| Basement | Bedroom | 12.5 x 18.7 |
| Den | 12.5 x 16.9 | |
| Bath (# pieces 1-6) | 6.2 x 7.7 | |
| Laundry room | 10.8 x 15.8 | |
| Main level | Living room | 13.6 x 21.2 |
| Dining nook | 13.6 x 9.3 | |
| Kitchen | 13.3 x 8.3 | |
| Family room | 14.11 x 22.11 | |
| Bedroom | 13.5 x 11 | |
| Bedroom | 13.5 x 8.2 | |
| Bedroom | 9.5 x 10.11 | |
| Bath (# pieces 1-6) | 9.1 x 5 | |
| Bath (# pieces 1-6) | 7.5 x 4.8 |
| Features | |||||
|---|---|---|---|---|---|
| Level | Garage | Attached Garage | |||
| Parking Space(s) | Stove | Dishwasher | |||
| Dryer | Washer | Refrigerator | |||





















































