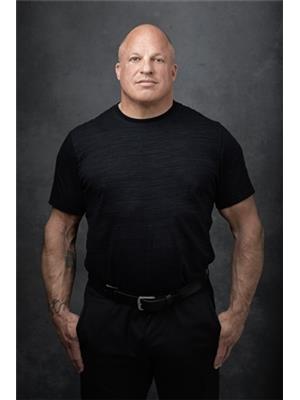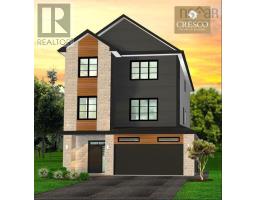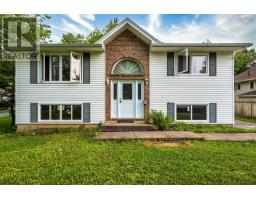57 Riverview Crescent, Bedford, Nova Scotia, CA
Address: 57 Riverview Crescent, Bedford, Nova Scotia
4 Beds3 Baths2720 sqftStatus: Buy Views : 1006
Price
$599,900
Summary Report Property
- MKT ID202413377
- Building TypeHouse
- Property TypeSingle Family
- StatusBuy
- Added22 weeks ago
- Bedrooms4
- Bathrooms3
- Area2720 sq. ft.
- DirectionNo Data
- Added On19 Jun 2024
Property Overview
Welcome to 57 Riverview Crescent, an exquisite Tudor-style home nestled in the desirable Oakmount subdivision of Bedford. This charming residence offers 2,720 square feet of living space, featuring three spacious bedrooms plus a versatile den. The elegant exterior is complemented by beautiful gardens in both the front and rear, creating a serene and picturesque setting. The home includes a single attached garage and a double paved driveway, ensuring ample parking for residents and guests. The fully fenced backyard provides privacy and a safe haven for children and pets to play. Step inside to discover a blend of classic charm and modern comfort, making 57 Riverview Crescent the perfect place to call home. (id:51532)
Tags
| Property Summary |
|---|
Property Type
Single Family
Building Type
House
Storeys
1
Community Name
Bedford
Title
Freehold
Land Size
0.2474 ac
Built in
1983
Parking Type
Garage,Detached Garage
| Building |
|---|
Bedrooms
Above Grade
3
Below Grade
1
Bathrooms
Total
4
Interior Features
Appliances Included
Central Vacuum, Hot Tub
Flooring
Carpeted, Ceramic Tile, Laminate, Tile, Vinyl
Building Features
Features
Treed
Foundation Type
Poured Concrete
Style
Detached
Total Finished Area
2720 sqft
Structures
Shed
Heating & Cooling
Cooling
Wall unit, Heat Pump
Utilities
Utility Sewer
Municipal sewage system
Water
Municipal water
Exterior Features
Exterior Finish
Stucco, Other
Neighbourhood Features
Community Features
Recreational Facilities, School Bus
Amenities Nearby
Park, Playground, Public Transit, Shopping, Place of Worship
Parking
Parking Type
Garage,Detached Garage
| Level | Rooms | Dimensions |
|---|---|---|
| Basement | Family room | 18.3X13.4 |
| Den | 12.8X10.2 | |
| Den | 13.5X6.9 | |
| Laundry room | 7.11X7.8 | |
| Storage | 5.10X12.8 | |
| Bath (# pieces 1-6) | N/A | |
| Main level | Dining room | 13.5X9.8 |
| Living room | 15.3X18.10 | |
| Kitchen | 12.11X15.2 | |
| Dining nook | COMBO | |
| Bath (# pieces 1-6) | N/A | |
| Bedroom | 9.2X9.3 | |
| Bedroom | 10.8X9.3 | |
| Primary Bedroom | 12.11X11.6 | |
| Ensuite (# pieces 2-6) | Measurements not available |
| Features | |||||
|---|---|---|---|---|---|
| Treed | Garage | Detached Garage | |||
| Central Vacuum | Hot Tub | Wall unit | |||
| Heat Pump | |||||

















































