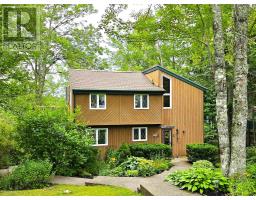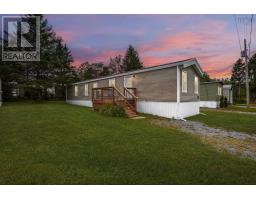113 Majestic Avenue, Beaver Bank, Nova Scotia, CA
Address: 113 Majestic Avenue, Beaver Bank, Nova Scotia
Summary Report Property
- MKT ID202420082
- Building TypeHouse
- Property TypeSingle Family
- StatusBuy
- Added13 weeks ago
- Bedrooms4
- Bathrooms2
- Area2726 sq. ft.
- DirectionNo Data
- Added On19 Aug 2024
Property Overview
Welcome to 113 Majestic Avenue in the serene community of Beaver Bank! This beautifully renovated home offers a blend of modern upgrades and cozy charm, making it the perfect retreat for families and professionals alike. Step inside to discover an open-concept living space upstairs, where the natural light pours in, showcasing the newly installed flooring and fresh, modern paint throughout. The heart of this home has been meticulously updated, featuring all-new fixtures that add a touch of elegance to every room. The transformation continues downstairs with the addition of a spacious new bedroom and a stunning full bath, providing a comfortable and private space for guests or family members. A new water tank ensures reliable hot water, complementing the many updates that have been made to create a truly move-in-ready home. New fully ducted heat pump. You will get to enjoy your pool outside and come inside to a nice cool home! Upgraded electrical panel to 200 amp service. With major renovations completed in the last two years, this property is a rare find in the Beaver Bank area. Don?t miss your chance to own a home that perfectly balances style, comfort, and convenience! (id:51532)
Tags
| Property Summary |
|---|
| Building |
|---|
| Level | Rooms | Dimensions |
|---|---|---|
| Basement | Family room | 21.6X10.8 |
| Games room | 27.1x10.10 | |
| Bath (# pieces 1-6) | 6.3X4.7 | |
| Storage | 9x11.2 | |
| Bedroom | 9.9X8.6 | |
| Main level | Kitchen | 15.9x12.5 |
| Living room | 20.5X11.11 | |
| Primary Bedroom | 12.4x12.7-JOG | |
| Bedroom | 10.1x8.1 | |
| Bedroom | 10.2X8.11 | |
| Bath (# pieces 1-6) | 5.4X5.9 |
| Features | |||||
|---|---|---|---|---|---|
| Treed | Central Vacuum | Heat Pump | |||









































