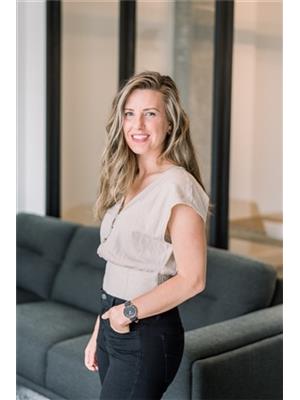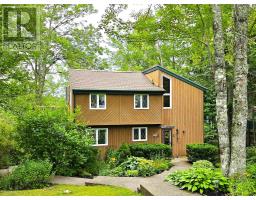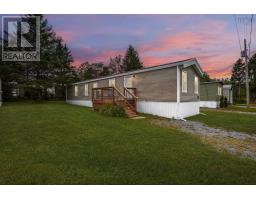12 Brackendale Lane, Beaver Bank, Nova Scotia, CA
Address: 12 Brackendale Lane, Beaver Bank, Nova Scotia
Summary Report Property
- MKT ID202415679
- Building TypeHouse
- Property TypeSingle Family
- StatusBuy
- Added19 weeks ago
- Bedrooms4
- Bathrooms3
- Area3321 sq. ft.
- DirectionNo Data
- Added On11 Jul 2024
Property Overview
Welcome to 12 Brackendale lane! This tastefully updated two-story home boasts over 3300 square feet of living space spread over 3 levels. The main and upper living floors are bright and airy, featuring stainless steel appliances in the kitchen, a large island, walk-in pantry, quartz countertops, a custom backsplash plus a spacious breakfast nook overlooking the back garden. Perhaps the favourite room in the house is the stunning family room with vaulted ceilings, 2 skylights and propane fireplace for cozy winter nights. Downstairs you'll find the large, recently renovated basement with new vinyl flooring and paint throughout. Outside you have a large circular paved driveway allowing ample guest parking, and a two-car garage for all of your storage needs. This 1.75 acre property is level, landscaped, and has mature trees surrounding the yard, meaning you have all of the privacy you could want, and tons of space for kids and pets to run around. Make sure to book your showings and come view 12 Brackendale lane in person! (id:51532)
Tags
| Property Summary |
|---|
| Building |
|---|
| Level | Rooms | Dimensions |
|---|---|---|
| Second level | Primary Bedroom | 15.8x11.9 |
| Bedroom | 11x12.2 | |
| Bedroom | 12.2x10.3 | |
| Bath (# pieces 1-6) | 8.11x7.3 | |
| Ensuite (# pieces 2-6) | 18.10x8.6 | |
| Other | 12.4x9.1 (walk-in closet) | |
| Basement | Bedroom | 12.4x9.1 |
| Den | 9.5x10.6 | |
| Other | 12.11x10.6 | |
| Family room | 13.8x26.4 | |
| Main level | Living room | 14.4x11.10 |
| Dining room | 9.6x15.8 | |
| Kitchen | 9.10x18.2 | |
| Great room | 14.1x18.8 | |
| Bath (# pieces 1-6) | 5.11x4 | |
| Laundry room | 6.10x6.7 |
| Features | |||||
|---|---|---|---|---|---|
| Treed | Level | Sump Pump | |||
| Garage | Attached Garage | Stove | |||
| Dishwasher | Dryer | Washer | |||
| Microwave | Refrigerator | Central Vacuum | |||
| Heat Pump | |||||





































































