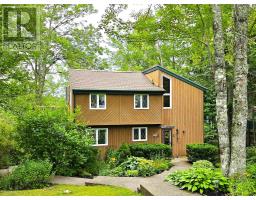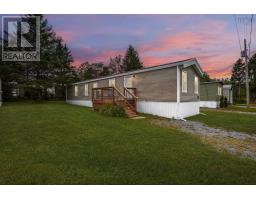847 Duggan Drive, Beaver Bank, Nova Scotia, CA
Address: 847 Duggan Drive, Beaver Bank, Nova Scotia
Summary Report Property
- MKT ID202419980
- Building TypeMobile Home
- Property TypeSingle Family
- StatusBuy
- Added13 weeks ago
- Bedrooms2
- Bathrooms1
- Area896 sq. ft.
- DirectionNo Data
- Added On19 Aug 2024
Property Overview
Welcome to 847 Duggan Drive, nestled in the sought-after Woodbine Park community. This delightful 2-bedroom, 1-bathroom mini home offers just under 900 square feet of comfortable living space, making it perfect for those starting their homeownership journey or looking to downsize in style. Step inside to discover an updated kitchen that will inspire your inner chef, complete with modern finishes and plenty of storage. The home boasts a 2021 heat pump, ensuring energy efficiency and comfort year-round. The electrical system was also updated in 2021, providing peace of mind for years to come. A new roof was installed in 2015, adding to the home's long-term durability. Additionally, all the windows are newer vinyl, enhancing energy efficiency and offering a fresh, modern look throughout. Outside, you'll find new gutters installed on both the front and back of the home, ensuring proper drainage and further protecting your investment. One of the highlights of this property is the great-sized deck, ideal for relaxing outdoors, entertaining guests, or enjoying your morning coffee in a peaceful setting. Beyond these updates, this property offers a cozy and manageable space in a fantastic neighborhood known for its community spirit and convenient location. Whether you're a first-time buyer or looking to simplify your living arrangements, 847 Duggan Drive is ready to welcome you home. Don?t miss this opportunity?schedule a viewing today and see why this mini home is the perfect fit for you! (id:51532)
Tags
| Property Summary |
|---|
| Building |
|---|
| Level | Rooms | Dimensions |
|---|---|---|
| Main level | Kitchen | 13*15 |
| Living room | 12.3*13 | |
| Bath (# pieces 1-6) | 6.4 * 5.3 | |
| Primary Bedroom | 10.1 * 10.5 | |
| Bedroom | 7.6 * 13.6 |
| Features | |||||
|---|---|---|---|---|---|
| Stove | Dishwasher | Dryer | |||
| Washer | Microwave | Refrigerator | |||
| Heat Pump | |||||


















































