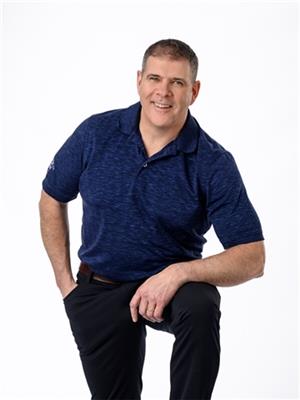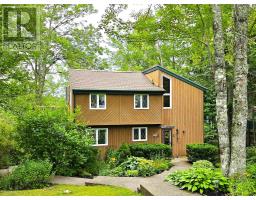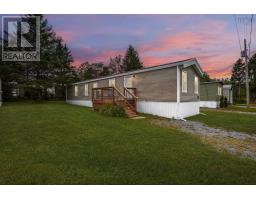46 Meadow Drive, Beaver Bank, Nova Scotia, CA
Address: 46 Meadow Drive, Beaver Bank, Nova Scotia
3 Beds3 Baths2325 sqftStatus: Buy Views : 317
Price
$499,000
Summary Report Property
- MKT ID202411827
- Building TypeHouse
- Property TypeSingle Family
- StatusBuy
- Added13 weeks ago
- Bedrooms3
- Bathrooms3
- Area2325 sq. ft.
- DirectionNo Data
- Added On21 Aug 2024
Property Overview
Large 3 level 3 bedroom home in Beaver Bank on a private street.The main level has a large eat in kitchen with a dining area.There is a walk out to a rear deck.A large living area with heat pump and in floor heating.A separate den or dining area on this level as well.The top level has 3 good sized bedrooms. Master bedroom has a walk in closet, private ensuite with air jet tub and 4 pcs bath.There is another 4 piece bathroom and 2 other good sized bedrooms.The lower level has separate entrance that leads to a large partially finished family room.There is a roughed in bathroom for sink,shower and toilet.There endless possibilities for finishing the lower level.A storage area completes the lower level. (id:51532)
Tags
| Property Summary |
|---|
Property Type
Single Family
Building Type
House
Storeys
2
Community Name
Beaver Bank
Title
Freehold
Land Size
0.2091 ac
Built in
2006
Parking Type
Gravel
| Building |
|---|
Bedrooms
Above Grade
3
Bathrooms
Total
3
Partial
1
Interior Features
Appliances Included
Stove, Dryer, Washer, Refrigerator
Flooring
Carpeted, Hardwood, Laminate, Tile
Building Features
Foundation Type
Poured Concrete
Style
Detached
Architecture Style
2 Level
Total Finished Area
2325 sqft
Heating & Cooling
Cooling
Heat Pump
Utilities
Utility Sewer
Municipal sewage system
Water
Municipal water
Exterior Features
Exterior Finish
Vinyl
Parking
Parking Type
Gravel
| Level | Rooms | Dimensions |
|---|---|---|
| Second level | Bath (# pieces 1-6) | 4pc |
| Primary Bedroom | 17 x 12 | |
| Bedroom | 13 x 11.8 | |
| Bedroom | 12 x 10.8 | |
| Bath (# pieces 1-6) | 4pc | |
| Lower level | Dining room | 13 x 12 (/den) |
| Recreational, Games room | 26 x 16.6 | |
| Storage | 10 x 8 | |
| Main level | Bath (# pieces 1-6) | 2pc |
| Laundry room | 8.11 x 5.8 | |
| Kitchen | 23 x 12.6 | |
| Living room | 16 x 13.6 |
| Features | |||||
|---|---|---|---|---|---|
| Gravel | Stove | Dryer | |||
| Washer | Refrigerator | Heat Pump | |||



































