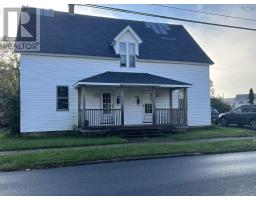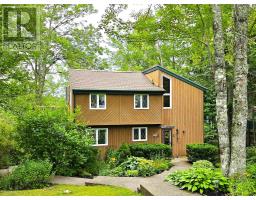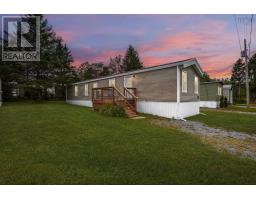138 Majestic Avenue, Beaver Bank, Nova Scotia, CA
Address: 138 Majestic Avenue, Beaver Bank, Nova Scotia
Summary Report Property
- MKT ID202416893
- Building TypeHouse
- Property TypeSingle Family
- StatusBuy
- Added18 weeks ago
- Bedrooms4
- Bathrooms3
- Area3432 sq. ft.
- DirectionNo Data
- Added On16 Jul 2024
Property Overview
Welcome to 138 Majestic Avenue, a beautiful home nestled in the serene community of Beaver Bank. This property was completely rebuilt in the past 10 years from the foundation up, preserving the original foundation and ensuring a blend of classic charm and modern amenities. The stunning open layout concept makes it a perfect welcoming home for families and individuals alike. The spacious rooms and open design provide a sense of freedom and comfort, ideal for both relaxation and entertaining. Surrounded by nature, this home offers a peaceful and private retreat from the hustle and bustle of daily life. The large paved driveway offers plenty of parking space, and a second driveway adds even more convenience. Featuring 4 large bedrooms and 3 bathrooms, the house is designed to accommodate your family's needs comfortably. The basement includes a walk-out feature and features a playroom for kids and a wine room. Enjoy the warmth of 2 wood fireplaces on chilly evenings. The home is equipped with 6 ducted heat pumps, ensuring year-round comfort. A wired generator covers the entire house fueled by propane, and a 3-camera system with 4 angles ensures security and peace of mind. The kitchen comes with 2 large fridges, a stove, dishwasher, and in the utility room, a nice set of washer and dryer. The property is connected to municipal water and sewer services, spanning two separate lots with separate services and two separate PID numbers. On the other lot, there is a spacious 30x30 garage built in 2019 with two doors, wired with its separate meter. Steps away from Beaverbank-Monarch Drive Elementary, this unique home is a rare find. Don?t miss out on this opportunity ? it won?t last long! (id:51532)
Tags
| Property Summary |
|---|
| Building |
|---|
| Level | Rooms | Dimensions |
|---|---|---|
| Second level | Primary Bedroom | 15.10x18 |
| Bedroom | 11.9x15.4 | |
| Ensuite (# pieces 2-6) | 8.2x5.3 | |
| Ensuite (# pieces 2-6) | 3.8x6.2 | |
| Basement | Bedroom | 20.5x14.8 |
| Den | 14.9x14.5 | |
| Utility room | 18.4x14.7 | |
| Other | Kids Play Room - 10.7x22.4 | |
| Other | Wine Celler - 15.1x6.10 | |
| Other | Garage - 29.4x29.11 | |
| Main level | Kitchen | 19.4x13.8 |
| Living room | 11.7x23.6 | |
| Bedroom | 9.4x13 | |
| Other | Foyer- 5.4x8 | |
| Bath (# pieces 1-6) | 11.9x15.5 | |
| Family room | 15.4x23.7 |
| Features | |||||
|---|---|---|---|---|---|
| Level | Garage | Stove | |||
| Dishwasher | Dryer | Washer | |||
| Freezer - Chest | Heat Pump | ||||





































































