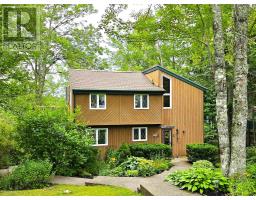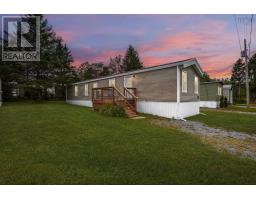281 Kinsac Road, Beaver Bank, Nova Scotia, CA
Address: 281 Kinsac Road, Beaver Bank, Nova Scotia
Summary Report Property
- MKT ID202420153
- Building TypeHouse
- Property TypeSingle Family
- StatusBuy
- Added13 weeks ago
- Bedrooms3
- Bathrooms3
- Area2538 sq. ft.
- DirectionNo Data
- Added On21 Aug 2024
Property Overview
Welcome to this beautiful almost new home located on a mature landscaped lot in Beaverbank. From the minute you walk through the front door you will be delighted with the brightness and freshness. The custom white cabinet kitchen has loads of storage space, stainless appliances, large centre island and opens to the dining area and living room complete with vaulted ceilings. A perfect place to entertain your family and friends. The patio door leads to the back gardens and spacious deck. There are two nice size bedrooms and full bath on this level. Primary bedroom with 3 piece ensuite bath and walk in closet, The lower level has an outside entrance into the family/games room, another bedroom, 3 piece bath, workshop, storage room and laundry room. This area could easily be a separate suite. The home has been given lots of attention to detail from the ductless heatpumps, lots of pot lights, 200 amp service, custom blinds, laminate floor throughout, hardwood stairs and generator panel. This one is a must to see. (id:51532)
Tags
| Property Summary |
|---|
| Building |
|---|
| Level | Rooms | Dimensions |
|---|---|---|
| Lower level | Bath (# pieces 1-6) | 6.10x5.6 |
| Bedroom | 13.4x11.10 | |
| Family room | 24x12 | |
| Workshop | 12x8 | |
| Other | 9x8 Pump Room | |
| Laundry room | 9.8x4 | |
| Ensuite (# pieces 2-6) | 9x5 | |
| Main level | Kitchen | 23x13 |
| Bath (# pieces 1-6) | 9.10x8 | |
| Dining room | Combo | |
| Living room | 18.3x14 | |
| Primary Bedroom | 13.9x12.7 | |
| Bedroom | 12x11/5 |
| Features | |||||
|---|---|---|---|---|---|
| Treed | Sloping | Gravel | |||
| Range - Electric | Dishwasher | Dryer - Electric | |||
| Washer | Microwave Range Hood Combo | Refrigerator | |||
| Heat Pump | |||||



























































