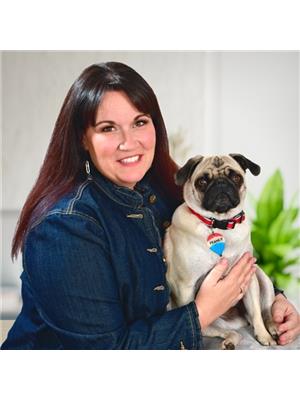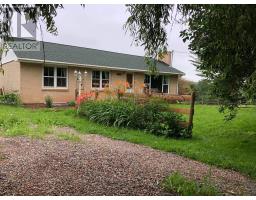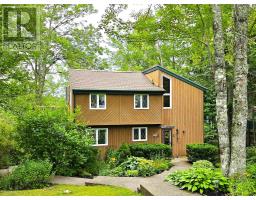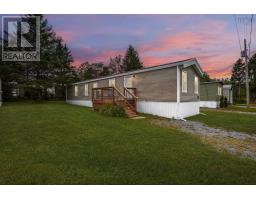112 Sherri Lane, Beaver Bank, Nova Scotia, CA
Address: 112 Sherri Lane, Beaver Bank, Nova Scotia
Summary Report Property
- MKT ID202418656
- Building TypeHouse
- Property TypeSingle Family
- StatusBuy
- Added13 weeks ago
- Bedrooms3
- Bathrooms2
- Area2342 sq. ft.
- DirectionNo Data
- Added On16 Aug 2024
Property Overview
Welcome to this well-cared-for gem nestled in a peaceful Beaver Bank subdivision! A paved driveway leads to a convenient double car garage, offering ample space for vehicles and storage. This charming 3-bedroom, 2-bathroom home sits on a spacious half-acre lot, providing a serene park-like atmosphere complete with a goldfish pond, walking paths, and a screened-in outdoor room. Inside, the house is ready for you to move-in and awaits your personal touch, presenting an ideal canvas for your individual style and preferences. Featuring original hardwood floors, complemented by a rustic fireplace (now equipped with an electric insert), and a generously sized living room. The main level bedroom and bath make this home perfect for multi-family living arrangements. Combining natural beauty, practical amenities, and potential for your personal customization, this property offers a rare opportunity to design your dream home in a peaceful and welcoming community. Don't miss your chance to make this delightful Beaver Bank residence your own! (id:51532)
Tags
| Property Summary |
|---|
| Building |
|---|
| Level | Rooms | Dimensions |
|---|---|---|
| Second level | Bath (# pieces 1-6) | 8.10 x 7.3 |
| Bedroom | 12.6 x 11.14+jog | |
| Bedroom | 14.8 x 12.6+jog / 51 | |
| Basement | Family room | 17.4 x 13+jog |
| Games room | 11.10 x 10.4+jog | |
| Utility room | 8.8 x 6.6 | |
| Workshop | 16 x 15 + 12.10 + 15 | |
| Main level | Mud room | 4 x 5.3 |
| Eat in kitchen | 18.1 x 12.8 / 30 | |
| Living room | 18.2 x 13.3 | |
| Den | 17.2 x 13.3 / 34 | |
| Bedroom | 9.10 x 13.8 | |
| Laundry / Bath | 3pc |
| Features | |||||
|---|---|---|---|---|---|
| Treed | Garage | Detached Garage | |||
| Cooktop - Electric | Oven - Electric | Dishwasher | |||
| Dryer - Electric | Washer | Refrigerator | |||






































































