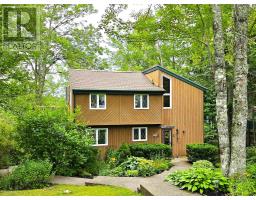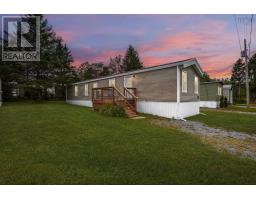241 Monarch Drive, Beaver Bank, Nova Scotia, CA
Address: 241 Monarch Drive, Beaver Bank, Nova Scotia
Summary Report Property
- MKT ID202417566
- Building TypeHouse
- Property TypeSingle Family
- StatusBuy
- Added13 weeks ago
- Bedrooms4
- Bathrooms2
- Area2174 sq. ft.
- DirectionNo Data
- Added On19 Aug 2024
Property Overview
Welcome to this charming 4 bedroom, 2 bath split entry home located on 1.8 acres of private land in Monarch Estates! The large backyard is a dream come true for outdoor enthusiasts, surrounded by mature trees and complete with a chicken coop, apple trees, grape vines and perennial strawberry and asparagus beds and a slab ready to build a garage or workshop. The split entry design provides a seamless flow between the living, dining and kitchen area with garden doors to the new 12 x 16 deck perfect for outdoor dining. 3 bedrooms upstairs and a full bathroom, with the additional bedroom and bathroom downstairs featuring a plumbed garage allowing potential for a secondary suite offering a private side entrance from the large driveway. Roof is 6 years young. Two new mini split heat pumps, one up and one down for beating the summer heat and the cold winters ahead. Minutes from all amenities and great schools, this is a great family home! (id:51532)
Tags
| Property Summary |
|---|
| Building |
|---|
| Level | Rooms | Dimensions |
|---|---|---|
| Basement | Bath (# pieces 1-6) | 11.5 x 5.5 |
| Family room | 18 x 12 | |
| Bedroom | 12.4 x 9.8 | |
| Laundry room | 11.5 x 5.5 | |
| Other | 13 x 11 | |
| Main level | Living room | 14 x 14 |
| Dining room | 14 x 9.8 | |
| Kitchen | 14 x 10.6 | |
| Primary Bedroom | 15 x 14 | |
| Bedroom | 12 x 10.4 | |
| Bedroom | 10 x 9.6 | |
| Bath (# pieces 1-6) | 14 x 6.2 |
| Features | |||||
|---|---|---|---|---|---|
| Garage | Attached Garage | Stove | |||
| Dishwasher | Dryer | Washer | |||
| Refrigerator | Heat Pump | ||||

































































