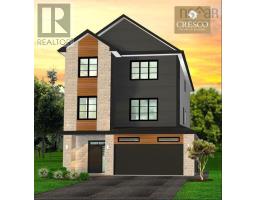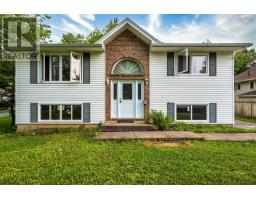70 Capstone Crescent, Bedford, Nova Scotia, CA
Address: 70 Capstone Crescent, Bedford, Nova Scotia
Summary Report Property
- MKT ID202416062
- Building TypeHouse
- Property TypeSingle Family
- StatusBuy
- Added18 weeks ago
- Bedrooms4
- Bathrooms4
- Area3273 sq. ft.
- DirectionNo Data
- Added On15 Jul 2024
Property Overview
It is an amazing four bedroom and four bathroom single family located beside the Stonington Park in Bedford. The open main level layout flows perfectly together, the center piece is a gorgeous kitchen with granite tops and a large island. Wind your way to the top of the staircase where you enter the grand Master suite through a set of double doors. The ensuite has a soaker tub, double vanity and large glass shower. The roomy master wardrobe has an abundance of built-ins and storage areas including a center island. Two more good size bedrooms, a main bath and separate laundry room complete the upper level The lower level has an oversized rec room with wet bar. A good size 4th bedroom full bath and utility/storage room complete this level. Elegantly trimmed top to bottom this home is sure to meet all of your family needs. The main heating system is a ducted heat pump with natural gas back up, electric on ceramic areas in the baths. The owner repainted the entire house. Great neighbourhoods close to parks, public schools, shopping, etc. (id:51532)
Tags
| Property Summary |
|---|
| Building |
|---|
| Level | Rooms | Dimensions |
|---|---|---|
| Second level | Primary Bedroom | 17.4*16.6 |
| Bedroom | 10.2*14.8 | |
| Bedroom | 10.8*14.6 | |
| Ensuite (# pieces 2-6) | 5 piece | |
| Bath (# pieces 1-6) | 4 piece | |
| Laundry room | Measurements not available | |
| Basement | Bedroom | 10.2*14.3 |
| Bath (# pieces 1-6) | 3 piece | |
| Family room | .19.*15.3 | |
| Other | 7.*15.3 | |
| Main level | Kitchen | 11.3*15.8 |
| Dining room | 15.10*15.8 | |
| Living room | 15.8*24 | |
| Bath (# pieces 1-6) | 2pc |
| Features | |||||
|---|---|---|---|---|---|
| Level | Garage | Gas stove(s) | |||
| Dishwasher | Dryer | Washer | |||
| Microwave | Microwave Range Hood Combo | Refrigerator | |||
| Heat Pump | |||||




































































