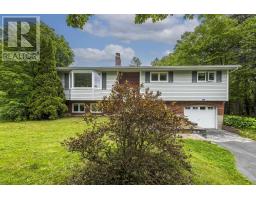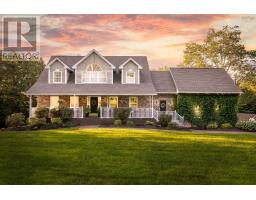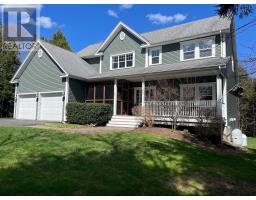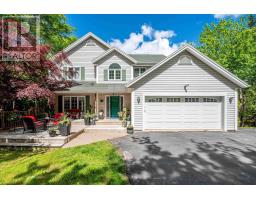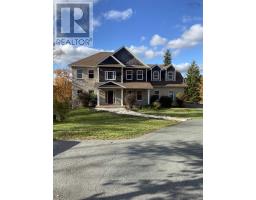170 Matthew Drive, Hammonds Plains, Nova Scotia, CA
Address: 170 Matthew Drive, Hammonds Plains, Nova Scotia
Summary Report Property
- MKT ID202408603
- Building TypeHouse
- Property TypeSingle Family
- StatusBuy
- Added1 weeks ago
- Bedrooms5
- Bathrooms4
- Area3600 sq. ft.
- DirectionNo Data
- Added On17 Jun 2024
Property Overview
Welcome to 170 Matthew Dr, this exquisite single detached house offers the epitome of lakeside living. Situated on a sprawling 1.9-acre parcel of land in Hammonds Plains Community.As you step inside, you are greeted by a grand foyer that sets the tone for the elegance that awaits within. The main floor features a seamless flow, with a spacious living room providing the perfect space for relaxation and entertainment. Adjacent to the living room is a formal dining room, ideal for hosting intimate gatherings or lavish dinner parties.The heart of the home lies in the expansive family room and kitchen area, where modern amenities blend seamlessly with timeless design. The gourmet kitchen is a chef's delight, featuring stainless appliances, ample counter space Upstairs, four generously proportioned bedrooms await, offering a peaceful retreat at the end of each day. The master bedroom is a luxurious oasis unto itself, boasting a lavish 5-piece ensuite bathroom and a walk-in closet. Step out onto the private deck, where you can savor your morning coffee while basking in the beauty of the surrounding forest.Additional bedrooms on the second floor offer comfort and convenience, while a full bathroom and a convenient laundry room complete the upper level. The walkout basement adds another dimension to this remarkable home, providing additional living space for family and guests alike. A sprawling recreation room offers endless possibilities for entertainment, while a guest bedroom and full bathroom ensure comfort and privacy for overnight visitors. The basement heating system features efficient in-floor heating, ensuring warmth and comfort throughout the year.Noteworthy upgrades include the installation of four new ductless heat pumps in 2023, enhancing energy efficiency and climate control throughout the home. Additionally, brand new roof shingles were added in the same year, ensuring peace of mind and longevity for years to come. (id:51532)
Tags
| Property Summary |
|---|
| Building |
|---|
| Level | Rooms | Dimensions |
|---|---|---|
| Second level | Primary Bedroom | 15*13 |
| Ensuite (# pieces 2-6) | corner whrilpool etc | |
| Bedroom | 16*12 | |
| Bedroom | 11*10 | |
| Bedroom | 11*10 | |
| Laundry room | - | |
| Basement | Recreational, Games room | 28*12 IRREG |
| Bedroom | 13*11 | |
| Main level | Living room | 17*13 |
| Dining room | 15*11 | |
| Kitchen | 24*11 | |
| Dining nook | Incl. W/Kitchen | |
| Family room | 20*14 | |
| Bath (# pieces 1-6) | 2 pc |
| Features | |||||
|---|---|---|---|---|---|
| Garage | Attached Garage | Stove | |||
| Dishwasher | Dryer - Gas | Washer | |||
| Refrigerator | |||||



















































