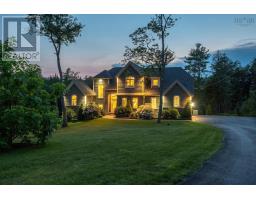67 Blue Forest Lane, Hammonds Plains, Nova Scotia, CA
Address: 67 Blue Forest Lane, Hammonds Plains, Nova Scotia
Summary Report Property
- MKT ID202413037
- Building TypeHouse
- Property TypeSingle Family
- StatusBuy
- Added22 weeks ago
- Bedrooms5
- Bathrooms4
- Area2860 sq. ft.
- DirectionNo Data
- Added On18 Jun 2024
Property Overview
Welcome to your own private oasis at 67 Blue Forest Lane! This stunning 4 bedroom plus den , 4 bathroom home is nestled in the enchanting forest of Blue Mountain Estates, offering a peaceful escape from the hustle and bustle of city life. The long, paved driveway leads to a picturesque setting surrounded by lush shrubs, vibrant perennials, and exotic trees. Step inside and be greeted by a grand foyer, high-end finishes throughout, including Italian quartz countertops, cove molding, and elegant pillars. The sunken family room with propane fireplace, formal dining area, and formal living room provide ample space for entertaining guests, while the main level laundry and powder room with an attached double garage add convenience to your daily routine. Retreat to the primary bedroom oasis, complete with a luxurious ensuite featuring a luxurious claw tub, shower, and a spacious walk-in closet. Three additional bedrooms on the upper level offer plenty of space for the whole family. The walkout basement is a versatile space with ample storage rooms, a massive rec room, and a bonus 5th bedroom/den/office - perfect for extended family or guests. Don't miss your chance to call this beautiful property "Home" - schedule your viewing today and experience country living just minutes from the city of Halifax! (id:51532)
Tags
| Property Summary |
|---|
| Building |
|---|
| Level | Rooms | Dimensions |
|---|---|---|
| Second level | Primary Bedroom | 12x16.7 |
| Bath (# pieces 1-6) | 9x10.7 | |
| Bedroom | 11x10.6 | |
| Bedroom | 11.5x10.6 | |
| Bedroom | 12.6x9.6 | |
| Bath (# pieces 1-6) | 7.10x6.8 | |
| Lower level | Recreational, Games room | 29.7x14 |
| Storage | 15x14 | |
| Den | 11.3x12.3 | |
| Utility room | 18.1x4.9 | |
| Bath (# pieces 1-6) | 8.3x6.4 | |
| Main level | Living room | 12x15.6 |
| Dining room | 10x11.8 | |
| Family room | 15.4x14 | |
| Dining nook | 8.10x16.2 | |
| Kitchen | 12.9x14 | |
| Laundry room | 7x5.2 | |
| Foyer | 12x15.2 | |
| Bath (# pieces 1-6) | 4x5 |
| Features | |||||
|---|---|---|---|---|---|
| Treed | Sloping | Balcony | |||
| Level | Garage | Attached Garage | |||
| Central Vacuum | Heat Pump | ||||


































































