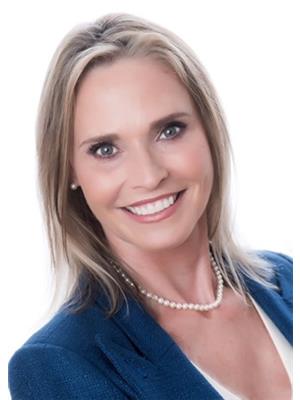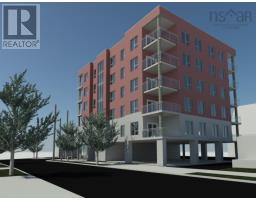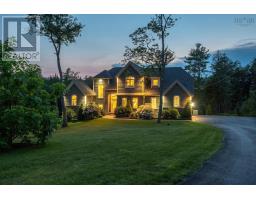202 Glen Arbour Way, Hammonds Plains, Nova Scotia, CA
Address: 202 Glen Arbour Way, Hammonds Plains, Nova Scotia
Summary Report Property
- MKT ID202409849
- Building TypeHouse
- Property TypeSingle Family
- StatusBuy
- Added13 weeks ago
- Bedrooms4
- Bathrooms3
- Area4625 sq. ft.
- DirectionNo Data
- Added On22 Aug 2024
Property Overview
Welcome to your slice of paradise in prestigious Glen Arbour! One Level Living! This expansive home boasts 4,625 sq ft of living space spanned across the 2 levels. For the entertainer at heart, the grand kitchen is the centrepiece of the home, featuring stainless-steel appliances and a spacious island with new quartz countertops?a perfect setting for gatherings. The kitchen seamlessly flows into the inviting great room, complete with a cozy propane fireplace. Step outside to the two-level deck overlooking your private oasis?a sprawling 3-acre landscape of natural beauty. This home offers formal living and dining rooms, along with main floor laundry, ample storage, and a spacious two-car garage. Three generously sized bedrooms, including a Primary suite with walk-in closet and ensuite bathroom provide ample personal space. The lower level boasts an expansive entertainment haven, perfect for hosting game nights, with a pool table and flex rooms for additional bedrooms or personalized spaces. Residents enjoy access to premier amenities such as golf, tennis, pickleball, and serene parks, ensuring an active and fulfilling lifestyle. Recent upgrades include: quartz kitchen counter tops, most of main floor painted August 2024, 2 heat pumps, roof is 7 years old, risers have been installed on the septic system along with upgraded electrical and kitec was removed August 2024. Glen Arbour golf memberships have been kept up to date which gives the fortunate buyer the option to join this exclusive golf club. (id:51532)
Tags
| Property Summary |
|---|
| Building |
|---|
| Level | Rooms | Dimensions |
|---|---|---|
| Lower level | Games room | 12.11x13.6 |
| Bath (# pieces 1-6) | 3pc | |
| Workshop | 47.11x15.4 | |
| Storage | 12.1x11.4 | |
| Family room | 22.9x15.2 | |
| Main level | Living room | 19.5x18.6 |
| Dining room | 12.11x13.6 | |
| Kitchen | 12.2x15.4 | |
| Dining nook | 12.11x13.6 | |
| Family room | 16.8x20.4 | |
| Primary Bedroom | 20x15.9 | |
| Ensuite (# pieces 2-6) | 5pc | |
| Bedroom | 12.2x11 | |
| Bedroom | 13.7x13 | |
| Bath (# pieces 1-6) | 4pc | |
| Foyer | 12.3x7.7 | |
| Laundry room | 11.5x7.5 | |
| Recreational, Games room | 35.5x19.9 |
| Features | |||||
|---|---|---|---|---|---|
| Level | Garage | Attached Garage | |||
| Range - Electric | Dishwasher | Dryer | |||
| Washer | Refrigerator | Central Vacuum | |||
| Central Vacuum - Roughed In | Heat Pump | ||||



































































