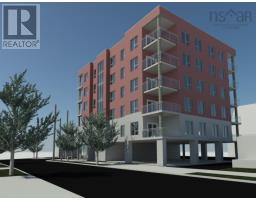3201 Micmac Street, Halifax, Nova Scotia, CA
Address: 3201 Micmac Street, Halifax, Nova Scotia
Summary Report Property
- MKT ID202419470
- Building TypeHouse
- Property TypeSingle Family
- StatusBuy
- Added14 weeks ago
- Bedrooms2
- Bathrooms1
- Area810 sq. ft.
- DirectionNo Data
- Added On13 Aug 2024
Property Overview
Sweet Spot! Adorable 2 bedroom bungalow in quiet family oriented area. This gem sits on a lovely flat, partially fenced landscaped lot, with large deck, single car garage with the potential for a back yard suite and parking for up to 4 cars. This circa 1950 home is solidly built and had undergone an extensive renovation in 1990 with the 'important upgrades' completed; insulation, plumbing and 200 amp electrical service. The roof is 19 yrs old and showing wear on the back side, the front window was replaced 10 years ago. This sweet home features as practical layout with 8' ceilings on the main and 6?.5" in the walk-out basement which has already been wired for electric baseboard and offers endless possibilities. There is birch hard wood under the carpet in the living room awaiting the big reveal. This home is perfect for a young family; great schools, on a bus route and near all amenities. Book your private viewing, this gem won't last and is ready for you to add your personal touch. (id:51532)
Tags
| Property Summary |
|---|
| Building |
|---|
| Level | Rooms | Dimensions |
|---|---|---|
| Main level | Living room | 12 x 15.5 |
| Dining room | 12 x 8 | |
| Kitchen | 10 x 10 | |
| Primary Bedroom | 14 x 9 | |
| Bedroom | 11.5 x 8 | |
| Bath (# pieces 1-6) | 7.9 x 6 |
| Features | |||||
|---|---|---|---|---|---|
| Level | Sump Pump | Garage | |||
| Detached Garage | Range - Electric | Dishwasher | |||
| Dryer | Washer | Refrigerator | |||




























































