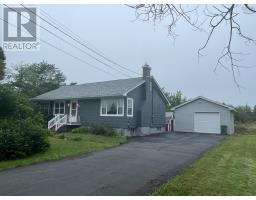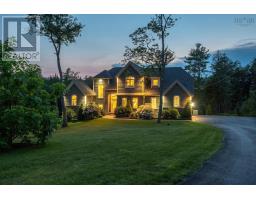64 Deepwood Drive, Hammonds Plains, Nova Scotia, CA
Address: 64 Deepwood Drive, Hammonds Plains, Nova Scotia
Summary Report Property
- MKT ID202411700
- Building TypeHouse
- Property TypeSingle Family
- StatusBuy
- Added22 weeks ago
- Bedrooms3
- Bathrooms3
- Area2592 sq. ft.
- DirectionNo Data
- Added On18 Jun 2024
Property Overview
If you appreciate tranquil country living while being near the city, this home is ideal for you. Located on a spacious private property in Hammonds Plains, this two-storey home boasts 3 bedrooms and 2.5 baths offering ample space for a growing family. Embrace the tranquility of nature with mature trees surrounding the property and the spacious backyard that is ideal for kids and pets to play. Large back deck is great for family BBQ?s and get-togethers. On the main floor you will find a spacious kitchen/dining room with patio doors leading to the back deck. Additionally, this level includes a living room, family room, laundry space and a powder room. This home is carpet free with neutral tones throughout and has ample natural lighting. Upstairs you will discover the primary bedroom with ensuite and walk-in closet, a second full bathroom and two additional bedrooms. The lower level features a rec room perfect for family game night or relaxing and watching tv, a den/office, plus a walk out to the backyard. Close to all amenities including grocery stores, shopping, walking trails, lakes, recreation center, school bus and a short car ride to Bayers Lake Business Park and Halifax. (id:51532)
Tags
| Property Summary |
|---|
| Building |
|---|
| Level | Rooms | Dimensions |
|---|---|---|
| Second level | Primary Bedroom | 12.4 x 18 |
| Bedroom | 12.6 x 12 | |
| Bedroom | 12.4 x 12 | |
| Basement | Recreational, Games room | 12 x 32 |
| Den | 14 x 12.6 | |
| Main level | Living room | 12 x 14 |
| Dining room | 12 x 12 | |
| Kitchen | 12 x 12 | |
| Family room | 14 x 12.4 |
| Features | |||||
|---|---|---|---|---|---|
| Level | Gravel | Stove | |||
| Dishwasher | Dryer | Washer | |||
| Microwave Range Hood Combo | Refrigerator | Walk out | |||






















































