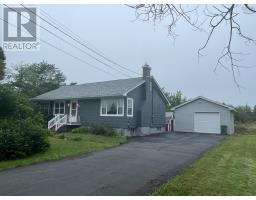201 70 Ochterloney Street, Dartmouth, Nova Scotia, CA
Address: 201 70 Ochterloney Street, Dartmouth, Nova Scotia
Summary Report Property
- MKT ID202411077
- Building TypeApartment
- Property TypeSingle Family
- StatusBuy
- Added22 weeks ago
- Bedrooms1
- Bathrooms1
- Area750 sq. ft.
- DirectionNo Data
- Added On18 Jun 2024
Property Overview
Located in the luxurious Founders Corner building, this executive style 1 bedroom + den condominium in the heart of Downtown Dartmouth offers all the conveniences of an upscale unit. This unit shows like a dream with its open concept design, 9-foot ceilings, and polished concrete floors featuring in-floor radiant heating. The spacious living room is perfect for entertaining friends and family, while the kitchen boasts a breakfast bar, a gas range and all appliances included. This unit includes the primary bedroom, den, laundry room with a utility sink, and storage. There is a small balcony to enjoy your morning coffee or afternoon tea. Additionally, the common spaces feature a rooftop solarium with BBQs for communal usage and stunning views. Conveniently located and within walking distance to various amenities including restaurants, walking trails, the library and just a few minutes from the Halifax Ferry. This Unit has 2 storage units #10 Ochterloney Street and #201 Wentworth Street. (id:51532)
Tags
| Property Summary |
|---|
| Building |
|---|
| Level | Rooms | Dimensions |
|---|---|---|
| Main level | Living room | 18.3 x 12.4 |
| Kitchen | 8.6 x 8.6 | |
| Primary Bedroom | 12.5 x 10.8 | |
| Den | 7 x 7 | |
| Bath (# pieces 1-6) | 4pc |
| Features | |||||
|---|---|---|---|---|---|
| Level | Garage | Underground | |||
| Parking Space(s) | Gas stove(s) | Dishwasher | |||
| Dryer | Washer | Refrigerator | |||





















































