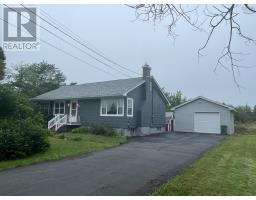289 Fergusons Cove Road, Fergusons Cove, Nova Scotia, CA
Address: 289 Fergusons Cove Road, Fergusons Cove, Nova Scotia
Summary Report Property
- MKT ID202413899
- Building TypeHouse
- Property TypeSingle Family
- StatusBuy
- Added22 weeks ago
- Bedrooms4
- Bathrooms4
- Area3100 sq. ft.
- DirectionNo Data
- Added On17 Jun 2024
Property Overview
Nestled on a private estate like lot in picturesque Seaside Community of Fergusons Cove, this unique property offers something for everyone. The main house ? which features, 4 bedrooms, stunning hardwood flooring, unique details highlighted by vast windows that open to ocean views and the surrounding private gardens, all around. It also features a main floor office area (complete with two entrances and its own bathroom). This office area would make a perfect home office, doctor?s office or studio. The gardens complete with a small greenhouse and potting area, and mature trees provide a beautiful setting for this home. The main floor features a spacious living room with a beautiful custom-made soap stone stove (with extraordinary energy efficiency and very clean burning) dining room combination. This home has 5 ductless heat pumps that are also energy efficient. The spacious open concept kitchen dining area opens to the large rear patio surrounded with gardens and trees. The main floor family room, the laundry room and powder room complete this level. Upstairs the primary bedroom with large walk-in closet has a full ensuite with an electric sauna that takes only 10 minutes to heat to 90 degrees. Three additional bedrooms and full bath complete the upstairs. The lower-level boasts plenty of storage space and the utility room. Separate wired detached garage for additional storage. Just steps to York Redoubt National Historic Site with open spaces, walking trails and a small but swimmable pebble beach. A one of a kind location. (id:51532)
Tags
| Property Summary |
|---|
| Building |
|---|
| Level | Rooms | Dimensions |
|---|---|---|
| Second level | Primary Bedroom | 15 x 16 |
| Bedroom | 15 x 16 | |
| Bedroom | 12.9 x 12 | |
| Bedroom | 23 x 15 | |
| Main level | Living room | 8 x 13 |
| Kitchen | 8 x 12 | |
| Dining nook | 10 x 12 | |
| Dining room | 10 x 13 | |
| Family room | 16 x 12 | |
| Den | 13 x 19 |
| Features | |||||
|---|---|---|---|---|---|
| Level | Garage | Detached Garage | |||
| Stove | Dishwasher | Dryer | |||
| Washer | Refrigerator | Heat Pump | |||


























































