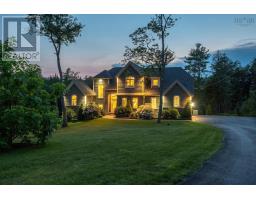70 Carmel Crescent, Hammonds Plains, Nova Scotia, CA
Address: 70 Carmel Crescent, Hammonds Plains, Nova Scotia
Summary Report Property
- MKT ID202420046
- Building TypeHouse
- Property TypeSingle Family
- StatusBuy
- Added13 weeks ago
- Bedrooms4
- Bathrooms4
- Area3185 sq. ft.
- DirectionNo Data
- Added On19 Aug 2024
Property Overview
Welcome to 70 Carmel Crescent. This home is 16 years young and boasts 4 beds and 4 baths with 3185 square feet of living space. When you enter this home you are greeted with a large foyer and loads of natural light. The open concept kitchen and living space is great for hosting friends and entertaining. Walk out to the brand new back deck overlooking your flat and private back yard space. Walk upstairs you'll find 3 bedrooms including a very large primary bedroom with huge ensuite bath and walk in closet. Downstairs has a large flex space, a den/office area, a 4th bedroom, full bathroom and another multi use room. With 2 walkouts this is a great space for in laws. Recent updates include all new vinyl siding (2024), new back deck (2024), new roof (2024) and a new heat pump head on the main floor. Did I mention this home has 2 heat pumps! All in all this home at this price would be perfect for any family...close to all amenities, sports for the kids and amazing schools! (id:51532)
Tags
| Property Summary |
|---|
| Building |
|---|
| Level | Rooms | Dimensions |
|---|---|---|
| Second level | Primary Bedroom | 17..7 x 13..9 /38 |
| Ensuite (# pieces 2-6) | 11. x 12. /38 | |
| Other | 11. x 7..3 /38 | |
| Bedroom | 12. x 9..3 /38 | |
| Bedroom | 10..11 x 10..4 | |
| Bath (# pieces 1-6) | 9..3 x 6..8 /38 | |
| Lower level | Bedroom | 11..9 x 11. /43 |
| Bath (# pieces 1-6) | 11..9 x 4..9 | |
| Den | 11..9 x 10..8 /43 | |
| Media | 8..1 x 11..3 /43 | |
| Great room | 23..5 x 13..10 /43 | |
| Main level | Foyer | 12..7 x 7..4 /62 |
| Dining room | 13..8 x 12..6 /52 | |
| Family room | 12..6 x 10..7 /52 | |
| Laundry / Bath | 7..3 x 9..9 /30 | |
| Living room | 19..11 x 10..11 /na | |
| Kitchen | 21..5 x 13..10 /na |
| Features | |||||
|---|---|---|---|---|---|
| Garage | Attached Garage | Oven | |||
| Stove | Dryer - Electric | Washer | |||
| Refrigerator | Water purifier | Water softener | |||
| Central Vacuum | Heat Pump | ||||
































































