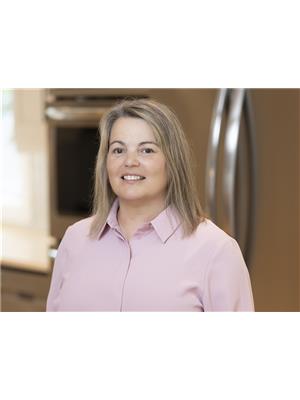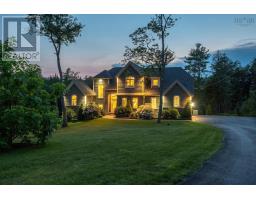24 Brenda Drive, Hammonds Plains, Nova Scotia, CA
Address: 24 Brenda Drive, Hammonds Plains, Nova Scotia
Summary Report Property
- MKT ID202409978
- Building TypeHouse
- Property TypeSingle Family
- StatusBuy
- Added22 weeks ago
- Bedrooms5
- Bathrooms4
- Area3931 sq. ft.
- DirectionNo Data
- Added On19 Jun 2024
Property Overview
Exceptionally designed home within walking distance to Kingswood Elementary. Tailor-made for large or extended families, this residence boasts ample room and thoughtful updates including fully ducted electric heating and cooling and a newly finished lower level (easily an in-law suite). The main floor features an open-concept living and dining area with vaulted ceilings that create an expansive feel. The kitchen is a chef's delight with modern cook island, eat-in nook, and open to the family room with wood stove. Dedicated office space, good sized bedroom, laundry/mud room, and powder room complete the main floor. Upstairs find a private primary bedroom with ensuite & walk-in closet, plus two more bedrooms and a 2nd full bath. Expansive lower level designed for entertaining and relaxation, includes another bedroom/office, a rec room, large wet bar area, a gym or theatre room, full bath, & more storage space. Lower level walkout enhances the indoor-outdoor flow. Two decks off the main floor overlook your private yard treed yard, ideal for outdoor activities and gatherings. Built-in garage for parking/storage/workhop. This home caters to every need and is ready for a new family to create lasting memories. (id:51532)
Tags
| Property Summary |
|---|
| Building |
|---|
| Level | Rooms | Dimensions |
|---|---|---|
| Second level | Primary Bedroom | 19.10x14.3 |
| Ensuite (# pieces 2-6) | 4 piece | |
| Bedroom | 11.7x9.11 | |
| Bedroom | 9.7x9.11 | |
| Bath (# pieces 1-6) | 4 piece | |
| Basement | Recreational, Games room | 21.11x23.11 |
| Bedroom | 14.6x9.4 | |
| Media | 14.4x12.3 | |
| Bath (# pieces 1-6) | 4 piece | |
| Storage | 10.7x9.11 | |
| Other | 15.6x6.5 | |
| Main level | Living room | 21.10x15.10 |
| Dining room | 11x10.2 | |
| Kitchen | 13.5x15.4 | |
| Dining nook | 6.5x8 | |
| Family room | 15.9x15.1 | |
| Den | 11.5x12.4 | |
| Bedroom | 13.2x10.1 | |
| Bath (# pieces 1-6) | 2 piece | |
| Laundry room | 8.2x9 |
| Features | |||||
|---|---|---|---|---|---|
| Garage | Attached Garage | Central Vacuum | |||
| Cooktop - Electric | Oven | Dishwasher | |||
| Dryer | Washer | Refrigerator | |||
| Central air conditioning | Heat Pump | ||||


























































