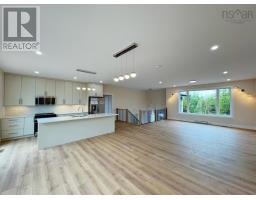1415 Lucasville Road, Hammonds Plains, Nova Scotia, CA
Address: 1415 Lucasville Road, Hammonds Plains, Nova Scotia
Summary Report Property
- MKT ID202411986
- Building TypeHouse
- Property TypeSingle Family
- StatusBuy
- Added46 weeks ago
- Bedrooms4
- Bathrooms3
- Area2431 sq. ft.
- DirectionNo Data
- Added On19 Jun 2024
Property Overview
Are you looking for a property that will allow you to have your home on site with your business? Welcome to 1415 Lucasville Road in Hammonds Plains! This incredibly unique opportunity includes a beautiful 4 bedroom, 2.5 bath one level executive ranch style home with high end mouldings, in-floor heating, loads of storage, attached garage and so much more. This property also features a detached 4 car garage with a car hoist with a one bedroom apartment above (2020). This garage can be used for your business or hobbies and the apartment above could provide additional income, an in-law suite or housing for employees. Additionally, there is a commercial building currently setup as a turn key mechanic shop including a paint booth, sandblaster and Snap-On tools/toolboxes all sitting on MU1 zoning! This property also includes an extensive list of upgrades including new shingles on the house and shop (2024), all new appliances in the house (2023), new heavy duty drainage system installed around property (2023) and much much more as you will see on the upgrade sheet. Rare gems like this do not hit the market very often so book your showing before it's gone. (Note square footage for the shop is 3375 sq/ft, square footage for garage is 1,292 sq/ft, rental unit is approximately 1000 sq/ft and the home is 2431 sq/ft) (id:51532)
Tags
| Property Summary |
|---|
| Building |
|---|
| Level | Rooms | Dimensions |
|---|---|---|
| Main level | Foyer | 6.9x22.10 |
| Den | 11x15 | |
| Bedroom | 11.8x13.10 | |
| Bedroom | 11.6x11.10 | |
| Bath (# pieces 1-6) | 4 Piece | |
| Primary Bedroom | 17.10x13.7 | |
| Ensuite (# pieces 2-6) | 4 Piece | |
| Bedroom | 10.10x10.1 | |
| Bath (# pieces 1-6) | 2 Piece | |
| Living room | 14.4x15.11 | |
| Dining room | 8.2x15/11 | |
| Kitchen | 12.5x15.11 | |
| Family room | 17.11x17.10 | |
| Other | 17.11x15.11 (garage) |
| Features | |||||
|---|---|---|---|---|---|
| Garage | Attached Garage | Detached Garage | |||
| Gravel | Stove | Dishwasher | |||
| Dryer | Washer | Microwave Range Hood Combo | |||
| Refrigerator | Heat Pump | ||||





































































