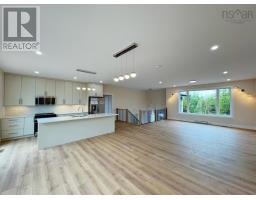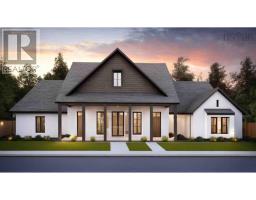45 Rockcliffe Crescent, Hammonds Plains, Nova Scotia, CA
Address: 45 Rockcliffe Crescent, Hammonds Plains, Nova Scotia
Summary Report Property
- MKT ID202507180
- Building TypeHouse
- Property TypeSingle Family
- StatusBuy
- Added4 weeks ago
- Bedrooms5
- Bathrooms2
- Area1980 sq. ft.
- DirectionNo Data
- Added On08 Apr 2025
Property Overview
2 Unit Property! Newly added suite is on the lower level with a walkout. Located in the wonderful family neighborhood of Highland Park, this 5 bedroom, 2 bath home is ready for you to call home! The home features outstanding energy efficiency with its 18 solar panels, and a ducted heatpump for year round heating & cooling. Open concept upper level makes entertaining family & friends a breeze, accompanied by a spacious deck overlooking the private treed-in lot and large backyard. Downstairs has been converted to an optional 2 BR secondary suite with its own entrance, ideal for tenancy or an in-law suite. Hardwood flooring throughout the upper level & stairwell. Recent upgrades include: 2 Bed 1 Bath basement apartment with walkout, new front deck, new flooring in numerous rooms, fresly painted, new hot water tank, adding laundry to upper level, removing wall on upper level to create an open concept family oriented space. Property also includes a wired & heated 24x24 garage to store 1-2 cars or your ATV, snowmobile or boat. Nearby amenities include: shopping, restaurants & gym at Tantallon Plaza, library, baseball field, tennis court, public lakefront park, schools, community center and so much more! Virtual tour available on Realtor.ca (search address 45 Rockcliffe crescent). Contact your REALTOR® to view. (id:51532)
Tags
| Property Summary |
|---|
| Building |
|---|
| Level | Rooms | Dimensions |
|---|---|---|
| Lower level | Bedroom | 11.2 x 11.5 |
| Bedroom | 11.2 x 11.5 | |
| Bath (# pieces 1-6) | 7.5 x 5.9 | |
| Living room | 17.4 x 10.2 | |
| Dining room | 19.5 x 9.2 | |
| Kitchen | 10.10 x 9.6 | |
| Main level | Living room | 11.7 x 13.6 |
| Kitchen | 17.2 x 12.7 | |
| Bedroom | 10.5 x 10.11 | |
| Bedroom | 9.0 x 11.5 | |
| Bedroom | 12.8 x 12.1 | |
| Bath (# pieces 1-6) | 7.5 x 12.1 |
| Features | |||||
|---|---|---|---|---|---|
| Treed | Balcony | Level | |||
| Garage | Detached Garage | Underground | |||
| Gravel | Oven | Dishwasher | |||
| Dryer | Washer | Refrigerator | |||
| Heat Pump | |||||


























































