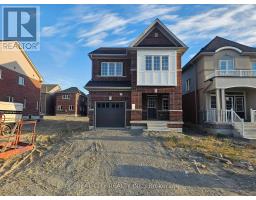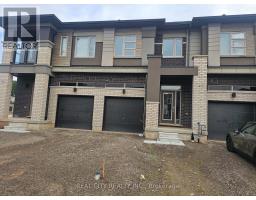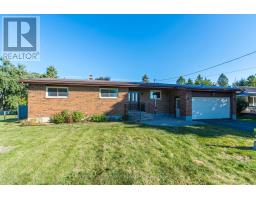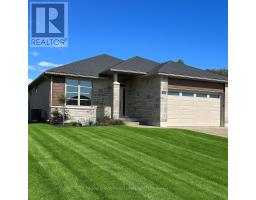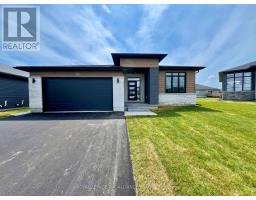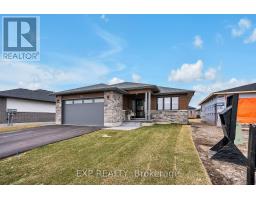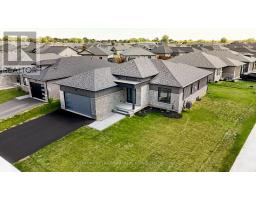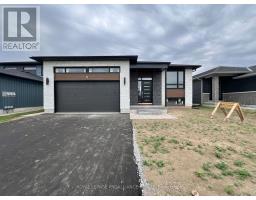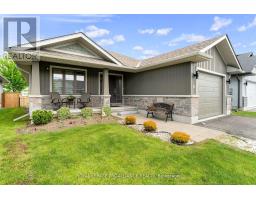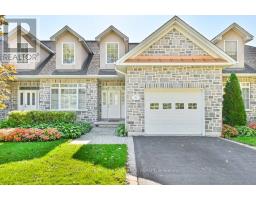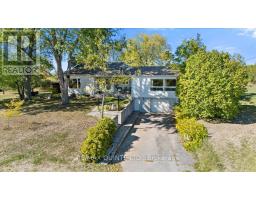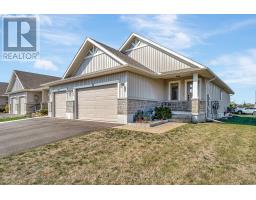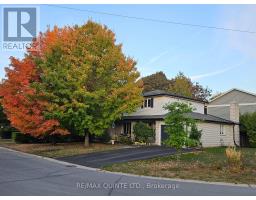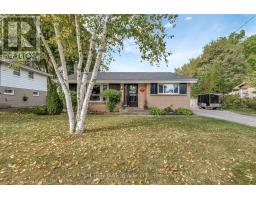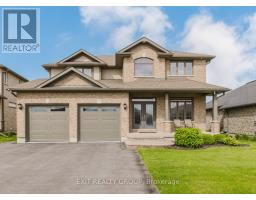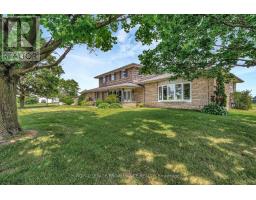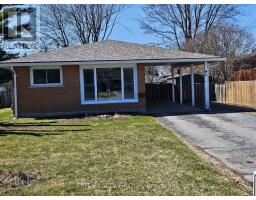18 BRADDEN CRESCENT, Belleville (Belleville Ward), Ontario, CA
Address: 18 BRADDEN CRESCENT, Belleville (Belleville Ward), Ontario
4 Beds3 Baths2000 sqftStatus: Buy Views : 774
Price
$870,000
Summary Report Property
- MKT IDX12458777
- Building TypeHouse
- Property TypeSingle Family
- StatusBuy
- Added2 days ago
- Bedrooms4
- Bathrooms3
- Area2000 sq. ft.
- DirectionNo Data
- Added On12 Oct 2025
Property Overview
One year old Brand New Detached Home located in quiet neighborhood. This is 2060 sqft And Boasts 4 Bedrooms And 2.5 Baths. Second Floor Laundry , Built In Garage and Double Private Driveway. Unfinished Basement with Bathroom Rough-In, And Utility Area With Sump, Furnace, and Hot Water Tank. Located In Belleville Close To "Bay Of Quinte" Lake! Rec Center, Hospital, And Schools are Located Close By. New Build For A Starting Family, Including Central Air, Decora Switches, Quartz Counters, 9Ft Ceilings on Main Floor. Open Concept Living. Property tax is an estimate and subject to change. The Herchimer Avenue Boat Launch is located along the Kiwanis Bayshore Trail less than 2.5 km. (id:51532)
Tags
| Property Summary |
|---|
Property Type
Single Family
Building Type
House
Storeys
2
Square Footage
2000 - 2500 sqft
Community Name
Belleville Ward
Title
Freehold
Land Size
39.7 x 130 FT
Parking Type
Garage
| Building |
|---|
Bedrooms
Above Grade
4
Bathrooms
Total
4
Partial
1
Interior Features
Appliances Included
Water Heater
Flooring
Laminate, Carpeted, Tile
Basement Type
Full (Unfinished)
Building Features
Features
Irregular lot size, Sump Pump
Foundation Type
Concrete
Style
Detached
Square Footage
2000 - 2500 sqft
Structures
Porch, Deck
Heating & Cooling
Cooling
Central air conditioning
Heating Type
Forced air
Utilities
Utility Sewer
Sanitary sewer
Water
Municipal water
Exterior Features
Exterior Finish
Stone, Vinyl siding
Neighbourhood Features
Community Features
School Bus
Amenities Nearby
Hospital, Marina, Place of Worship, Public Transit
Parking
Parking Type
Garage
Total Parking Spaces
6
| Land |
|---|
Other Property Information
Zoning Description
Residential
| Level | Rooms | Dimensions |
|---|---|---|
| Second level | Primary Bedroom | 3.97 m x 3.85 m |
| Bedroom 2 | 4.79 m x 3.75 m | |
| Bedroom 3 | 4.55 m x 2.81 m | |
| Bedroom 4 | 3.75 m x 3.24 m | |
| Laundry room | 2.45 m x 1.38 m | |
| Ground level | Den | 3.75 m x 2.8 m |
| Kitchen | 4.05 m x 3.05 m | |
| Dining room | 4.05 m x 3.35 m | |
| Family room | 5.52 m x 3.75 m |
| Features | |||||
|---|---|---|---|---|---|
| Irregular lot size | Sump Pump | Garage | |||
| Water Heater | Central air conditioning | ||||
























