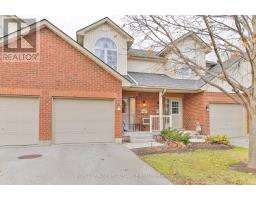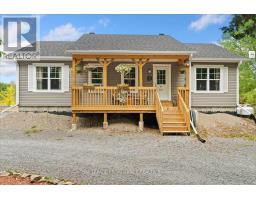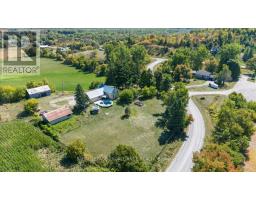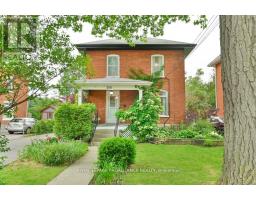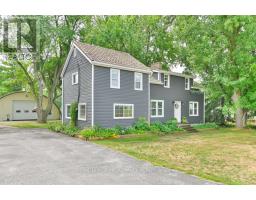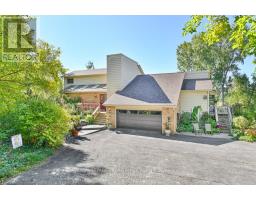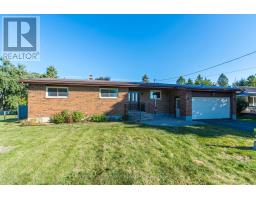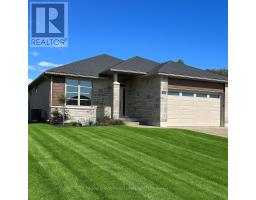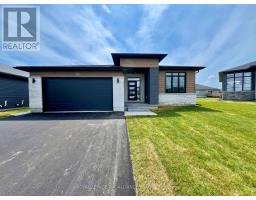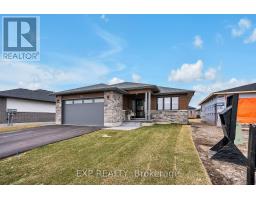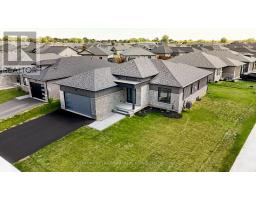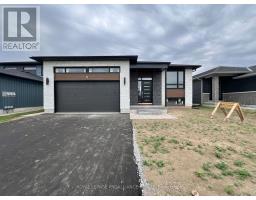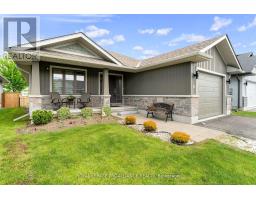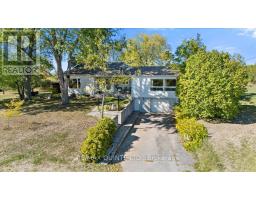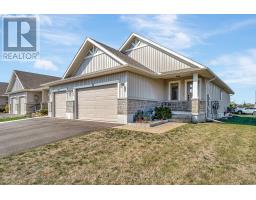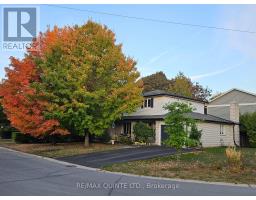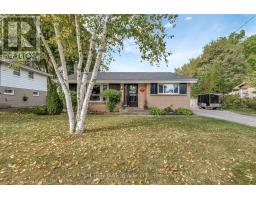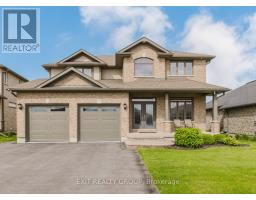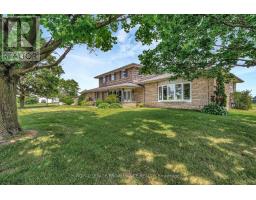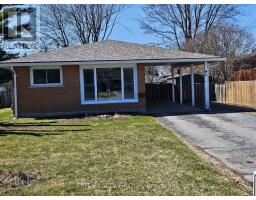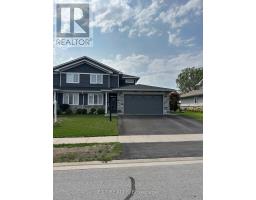22 GRACEFIELD LANE, Belleville (Belleville Ward), Ontario, CA
Address: 22 GRACEFIELD LANE, Belleville (Belleville Ward), Ontario
Summary Report Property
- MKT IDX12445466
- Building TypeOther
- Property TypeSingle Family
- StatusBuy
- Added6 days ago
- Bedrooms2
- Bathrooms2
- Area1400 sq. ft.
- DirectionNo Data
- Added On04 Oct 2025
Property Overview
Welcome to 22 Gracefield Lane in the highly sought-after St. James by the Bay, Bellevilles premier adult lifestyle community nestled along the Bay of Quinte. This beautiful bungaloft townhome features an elegant stone exterior and an attached single-car garage with inside entry and paved driveway. The main floor primary suite offers double closets and a 4-piece ensuite with a low-entry shower and bidet. High-end hardwood floors flow through the main living areas, and the open-concept layout is enhanced by soaring two-storey ceilings in the foyer and kitchen. The upstairs loft provides ideal guest accommodations with a sitting area, bedroom, walk-in closet, and 4-piece bath. The basement is ready to finishalready wired, drywalled, and includes a rough-in bath and cold room. Step outside to a composite deck with glass railings and awning overlooking lush green space. Enjoy beautifully landscaped grounds, visitor parking, common areas, and a private pebble beach on the Bay of Quinte. Worry-free living means no more grass cutting or snow removaleverything from lawn care to walkway shoveling and seasonal upkeep is included. Extras such as central vacuum, outdoor gas line for BBQ, Bosch dishwasher, garage door opener with remotes, ceiling fans, and window coverings are included. This exceptional home offers comfort and convenience just minutes to Prince Edward Countys wineries and dining, and only 15 minutes to Highway 401. Immediate possession available. (id:51532)
Tags
| Property Summary |
|---|
| Building |
|---|
| Land |
|---|
| Level | Rooms | Dimensions |
|---|---|---|
| Second level | Bedroom 2 | 6.8 m x 7.7 m |
| Bathroom | 2.6 m x 1.74 m | |
| Basement | Utility room | 3.64 m x 4.45 m |
| Recreational, Games room | 7.2 m x 9.42 m | |
| Other | 3.16 m x 3.54 m | |
| Main level | Kitchen | 3.24 m x 3.6 m |
| Living room | 3.72 m x 4.46 m | |
| Dining room | 2.21 m x 4.83 m | |
| Primary Bedroom | 3.88 m x 3.77 m | |
| Bathroom | 2.76 m x 2.11 m | |
| Foyer | 2.24 m x 1.88 m |
| Features | |||||
|---|---|---|---|---|---|
| Flat site | Lighting | Sump Pump | |||
| Attached Garage | Garage | Garage door opener remote(s) | |||
| Central Vacuum | Water meter | Dishwasher | |||
| Dryer | Garage door opener | Stove | |||
| Washer | Window Coverings | Refrigerator | |||
| Central air conditioning | Air exchanger | ||||















































