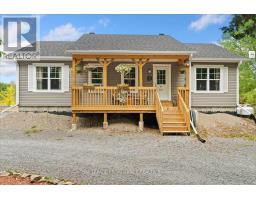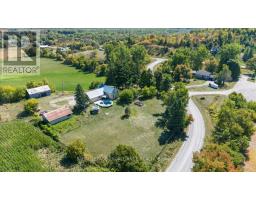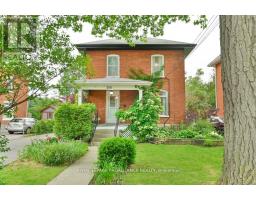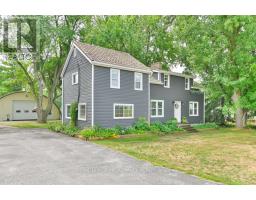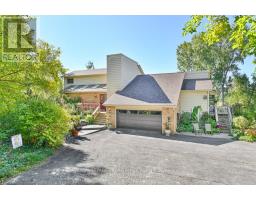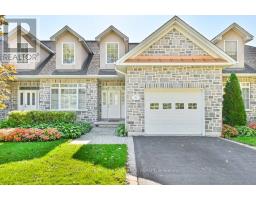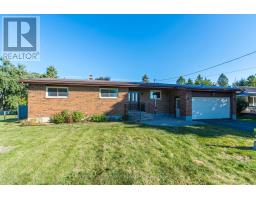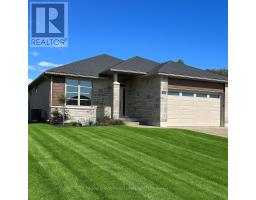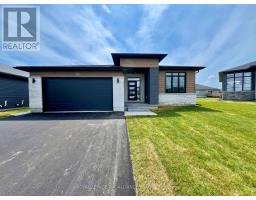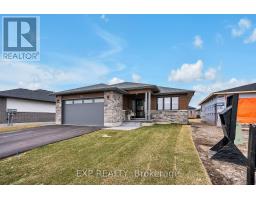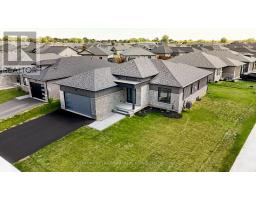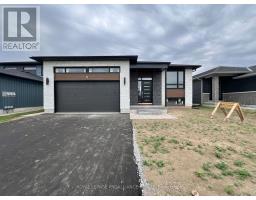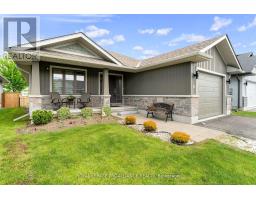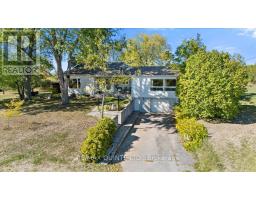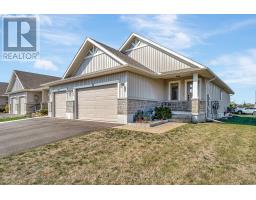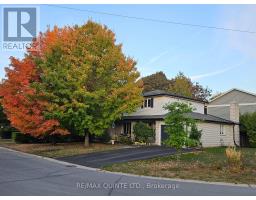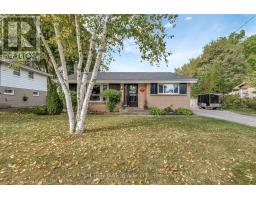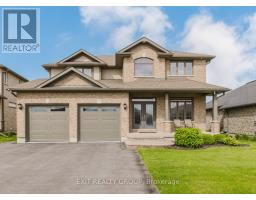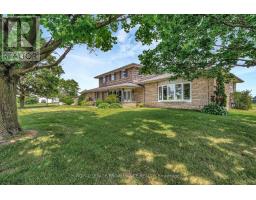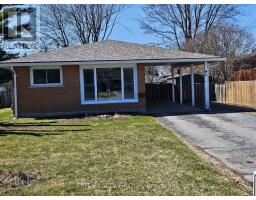37 - 35 ALBION STREET, Belleville (Belleville Ward), Ontario, CA
Address: 37 - 35 ALBION STREET, Belleville (Belleville Ward), Ontario
Summary Report Property
- MKT IDX12311652
- Building TypeRow / Townhouse
- Property TypeSingle Family
- StatusBuy
- Added6 weeks ago
- Bedrooms3
- Bathrooms2
- Area1000 sq. ft.
- DirectionNo Data
- Added On24 Aug 2025
Property Overview
Welcome to 35 Albion, Belleville--a charming two-story condo just steps from the Moira River and downtown Belleville. Offering the ultimate convenience of condo living, this home is ideal for retirees, busy professionals, or anyone looking to enjoy a low-maintenance lifestyle. This spacious condo features a fantastic layout with three bedrooms, two bathrooms, and a finished basement complete with a cozy family room. The single-car garage provides inside entry, adding to the convenience. Condo fees cover snow removal, lawn maintenance, and other exterior upkeep, leaving you free to focus on what matters most. Ample visitor parking is available, making it easy to host friends and family. Located just five minutes from Highway 401, this property combines the comforts of home with excellent access to shops, restaurants, and more. Don't miss the opportunity to live in this prime location with all the perks of condo living! (id:51532)
Tags
| Property Summary |
|---|
| Building |
|---|
| Land |
|---|
| Level | Rooms | Dimensions |
|---|---|---|
| Second level | Primary Bedroom | 4.37 m x 4.49 m |
| Bedroom 2 | 2.38 m x 3.66 m | |
| Bedroom 3 | 3.22 m x 3.59 m | |
| Bathroom | 2.55 m x 1.69 m | |
| Basement | Recreational, Games room | 5.39 m x 3.81 m |
| Utility room | 3.3 m x 1.84 m | |
| Main level | Kitchen | 2.32 m x 2.81 m |
| Living room | 2.98 m x 4.09 m | |
| Dining room | 2.48 m x 3.36 m | |
| Bathroom | 0.89 m x 1.95 m |
| Features | |||||
|---|---|---|---|---|---|
| Flat site | Balcony | In suite Laundry | |||
| Sump Pump | Attached Garage | Garage | |||
| Garage door opener remote(s) | Dishwasher | Dryer | |||
| Garage door opener | Microwave | Stove | |||
| Washer | Window Coverings | Refrigerator | |||
| Central air conditioning | |||||
























