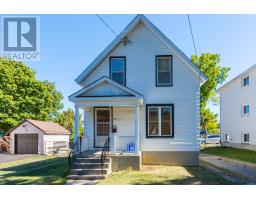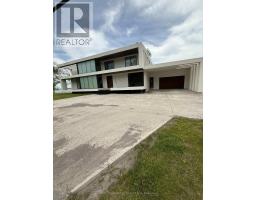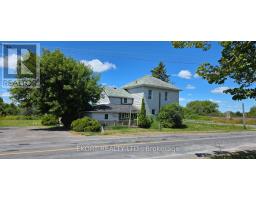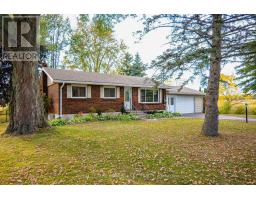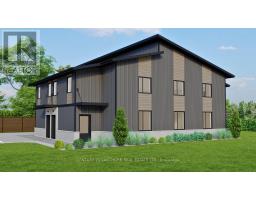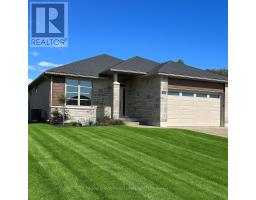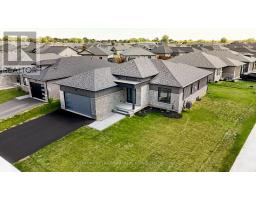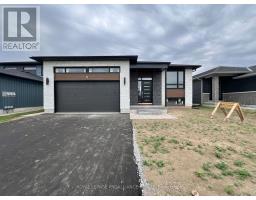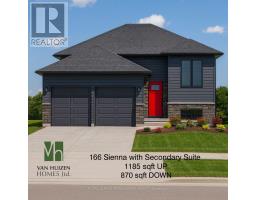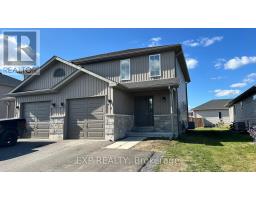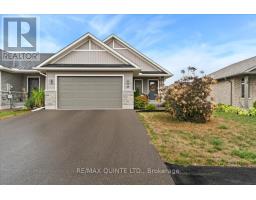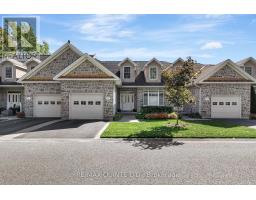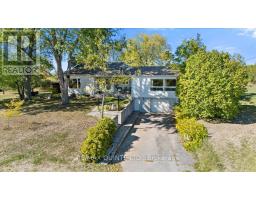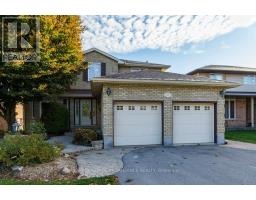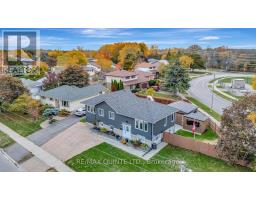36 TESSA BOULEVARD, Belleville (Belleville Ward), Ontario, CA
Address: 36 TESSA BOULEVARD, Belleville (Belleville Ward), Ontario
Summary Report Property
- MKT IDX12351906
- Building TypeHouse
- Property TypeSingle Family
- StatusBuy
- Added20 weeks ago
- Bedrooms2
- Bathrooms2
- Area1100 sq. ft.
- DirectionNo Data
- Added On08 Oct 2025
Property Overview
This beautifully maintained 10-year-old bungalow still feels brand new! Offering 2 bedrooms and 2 bathrooms, this home is ideal for those seeking the ease of main floor living without sacrificing space or comfort.The bright, open-concept layout flows seamlessly, with a modern kitchen, spacious living and dining areas, and large windows that fill the home with natural light. The full unfinished basement provides endless potential whether you envision a recreation room, in-law suite, or income-generating space, the choice is yours.Located in a safe, quiet neighbourhood, this property is perfect for families, investors or those looking for a turn key home. You will appreciate being just minutes from shopping, schools, parks, and all of Bellevilles amenities while enjoying the peace of a well-established community.A move-in ready home with so much to offer (id:51532)
Tags
| Property Summary |
|---|
| Building |
|---|
| Land |
|---|
| Features | |||||
|---|---|---|---|---|---|
| Sump Pump | Attached Garage | Garage | |||
| Water Heater | Dishwasher | Dryer | |||
| Microwave | Stove | Washer | |||
| Refrigerator | Central air conditioning | ||||




























