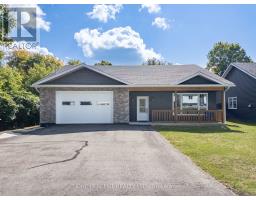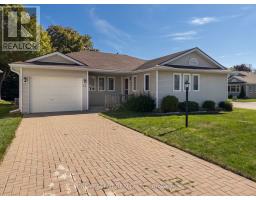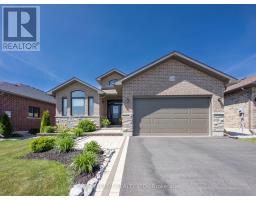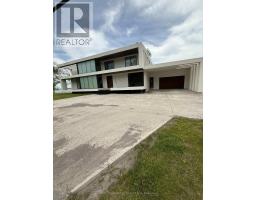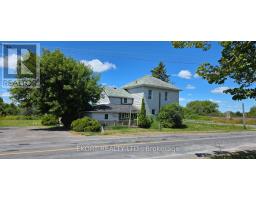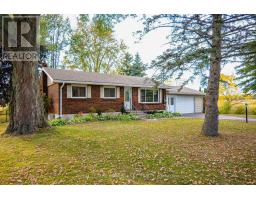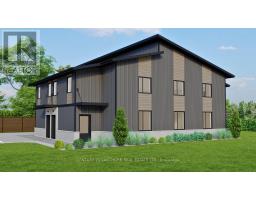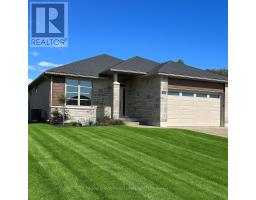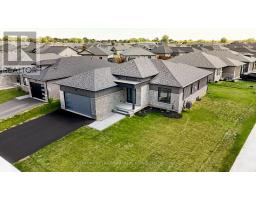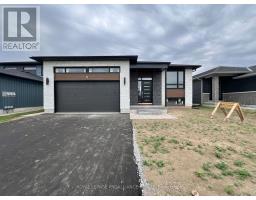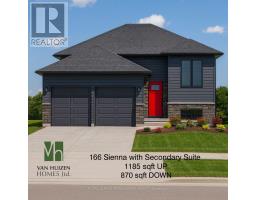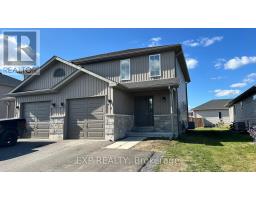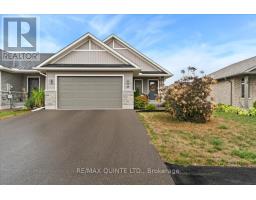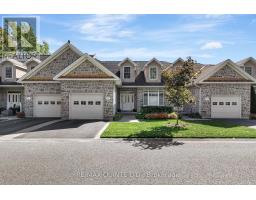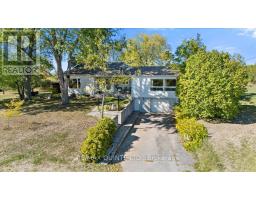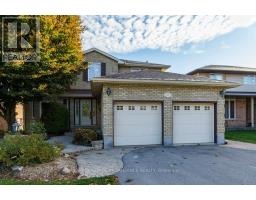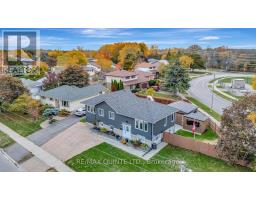62 CRAIG STREET, Belleville (Belleville Ward), Ontario, CA
Address: 62 CRAIG STREET, Belleville (Belleville Ward), Ontario
Summary Report Property
- MKT IDX12394116
- Building TypeHouse
- Property TypeSingle Family
- StatusBuy
- Added21 weeks ago
- Bedrooms4
- Bathrooms3
- Area1100 sq. ft.
- DirectionNo Data
- Added On21 Sep 2025
Property Overview
Move in now to this VanHuizen-built home just 6 years old with over 2,300 square feet of finished space. The main floor has a bright, open layout with a stunning living room featuring coffered ceilings, a spacious dining area with walkout to the back deck, and a kitchen you'll love. Quartz counters, custom backsplash, glass accent cabinets, a centre island, plus a separate pantry with extra cabinets and a bar/coffee corner. The primary bedroom has a walk-in closet and its own ensuite, and there's a second bedroom or office and another full bathroom on this level too. Downstairs is fully finished with two large bedrooms, a big rec room, another full bathroom, and a finished laundry room. Lots of upgrades: Natural gas BBQ hookup on the deck (no need to refill propane tanks!), pot lights, 200 amp panel, owned hot water tank, EV rough-in in the garage, LED strip lighting in the kitchen, high-efficiency gas furnace, HRV system, and a William Design kitchen upgrade. (id:51532)
Tags
| Property Summary |
|---|
| Building |
|---|
| Land |
|---|
| Level | Rooms | Dimensions |
|---|---|---|
| Basement | Recreational, Games room | 5.18 m x 9.69 m |
| Bathroom | 2.4 m x 1.52 m | |
| Laundry room | 2.4 m x 2.35 m | |
| Bedroom | 3.89 m x 6.13 m | |
| Bedroom | 4.06 m x 5.58 m | |
| Main level | Kitchen | 4.08 m x 4.92 m |
| Mud room | 2 m x 1.71 m | |
| Living room | 3.42 m x 5.9 m | |
| Dining room | 4.08 m x 2.92 m | |
| Primary Bedroom | 4.51 m x 4.16 m | |
| Bathroom | 2.61 m x 1.85 m | |
| Bedroom | 3.98 m x 2.93 m | |
| Bathroom | 2.99 m x 1.55 m |
| Features | |||||
|---|---|---|---|---|---|
| Irregular lot size | Flat site | Garage | |||
| No Garage | Water Heater | Water meter | |||
| Dishwasher | Dryer | Stove | |||
| Washer | Window Coverings | Refrigerator | |||
| Central air conditioning | |||||






































