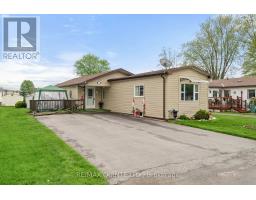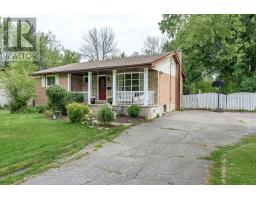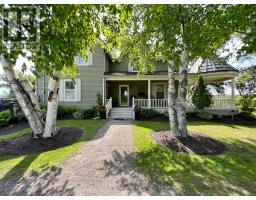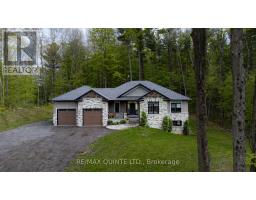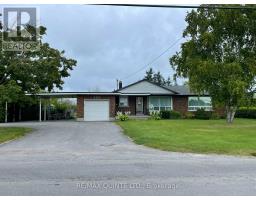177 DUFFERIN AVENUE, Belleville, Ontario, CA
Address: 177 DUFFERIN AVENUE, Belleville, Ontario
Summary Report Property
- MKT IDX9251870
- Building TypeHouse
- Property TypeSingle Family
- StatusBuy
- Added14 weeks ago
- Bedrooms3
- Bathrooms3
- Area0 sq. ft.
- DirectionNo Data
- Added On13 Aug 2024
Property Overview
This opulent century home has been completely renovated, designed & transformed with on trend finishes both modern & timeless with exquisite workmanship & attention to detail far exceeding expectations! A thoughtful layout ideal for business professionals, investors, or families alike. The kitchen walks out to an impressive 2-teir deck that leads to the fully fenced private yard scattered with mature trees, gorgeous landscaping, the inground pool and the completely separate/private/stand alone guest house/income suite. Images should be souring of families playing, gardening, socializing, days spent gathered around the pool, barbecuing (gas BBQ hookup) and stargazing at night! This brick masterpiece is extensively upgraded inside including durable finishes of quartz counters, walk-in pantry, luxury wood floors & high-end tile(heated bathroom floors), ample cabinets, skylights, black metal luxury features, windows, spacious master bedroom (walk-in closet), enchanting fireplace feature. (id:51532)
Tags
| Property Summary |
|---|
| Building |
|---|
| Land |
|---|
| Level | Rooms | Dimensions |
|---|---|---|
| Second level | Primary Bedroom | 3.61 m x 5.08 m |
| Bedroom 2 | 2.62 m x 3.38 m | |
| Bathroom | 2.62 m x 2.59 m | |
| Main level | Living room | 5.16 m x 3.61 m |
| Dining room | 5.87 m x 3.61 m | |
| Kitchen | 5.87 m x 3.76 m | |
| Bathroom | 1.45 m x 2.44 m | |
| Ground level | Bathroom | 2.18 m x 1.63 m |
| Living room | 4.78 m x 2.72 m | |
| Kitchen | 3.05 m x 3.1 m | |
| Bedroom | 3.67 m x 3.05 m |
| Features | |||||
|---|---|---|---|---|---|
| Guest Suite | In-Law Suite | Water Heater | |||
| Dishwasher | Dryer | Refrigerator | |||
| Stove | Washer | Central air conditioning | |||
| Fireplace(s) | |||||











































