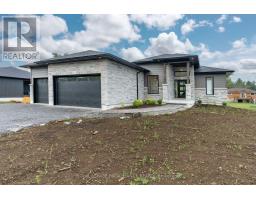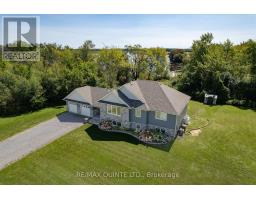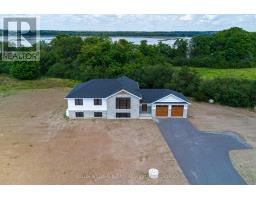1710 COUNTY RD. 10 ROAD, Prince Edward County, Ontario, CA
Address: 1710 COUNTY RD. 10 ROAD, Prince Edward County, Ontario
2 Beds2 Baths0 sqftStatus: Buy Views : 123
Price
$774,900
Summary Report Property
- MKT IDX8478008
- Building TypeHouse
- Property TypeSingle Family
- StatusBuy
- Added18 weeks ago
- Bedrooms2
- Bathrooms2
- Area0 sq. ft.
- DirectionNo Data
- Added On16 Jul 2024
Property Overview
Destination level 3 Waterfront (near the Sandbanks Provincial Park) backing onto the Marsh of East Lake with Incredible views throughout the main living spaces & primary suite of this home. Possible 3rd Bedroom (Den), 2 car attached garage on an incredible lot with additional large drive-in shed for all your toys! This home is a forever lifestyle you'll be proud to have for years to come! Don't miss out the pictures don't do it justice! Home Upgrades: 2015 Propane Furnace (Owned) A/C, 2017 Windows & Doors (Road Facing Triple Glazed Sound Proofing), 2021 Re-Plumbed, House Pump, UV Light, 2 Water Filters (Owned), 2022 NEW Steel Roof, Insulation, Engineered Siding, Roof Over Deck (Covered Rear Deck/Hot Tub Area) (id:51532)
Tags
| Property Summary |
|---|
Property Type
Single Family
Building Type
House
Storeys
1.5
Community Name
Athol
Title
Freehold
Land Size
86.88 x 475.22 FT|1/2 - 1.99 acres
Parking Type
Attached Garage
| Building |
|---|
Bedrooms
Above Grade
2
Bathrooms
Total
2
Partial
1
Interior Features
Appliances Included
Hot Tub, Garage door opener remote(s), Dishwasher, Dryer, Range, Refrigerator, Stove, Washer
Basement Type
N/A (Unfinished)
Building Features
Features
Wooded area
Foundation Type
Unknown
Style
Detached
Structures
Deck, Drive Shed
Heating & Cooling
Cooling
Central air conditioning
Heating Type
Forced air
Utilities
Utility Type
Cable(Available),Telephone(Nearby),Electricity Connected(Connected)
Utility Sewer
Septic System
Neighbourhood Features
Community Features
School Bus
Amenities Nearby
Beach, Schools
Parking
Parking Type
Attached Garage
Total Parking Spaces
6
| Level | Rooms | Dimensions |
|---|---|---|
| Second level | Bathroom | 1.524 m x 1.194 m |
| Office | 4.293 m x 4.089 m | |
| Primary Bedroom | 5.232 m x 4.191 m | |
| Main level | Bathroom | 3.45 m x 2.235 m |
| Bedroom | 3.759 m x 3.404 m | |
| Den | 4.394 m x 3.404 m | |
| Dining room | 4.775 m x 3.404 m | |
| Kitchen | 4.724 m x 3.658 m | |
| Laundry room | 1.88 m x 1.981 m | |
| Mud room | 2.743 m x 2.007 m |
| Features | |||||
|---|---|---|---|---|---|
| Wooded area | Attached Garage | Hot Tub | |||
| Garage door opener remote(s) | Dishwasher | Dryer | |||
| Range | Refrigerator | Stove | |||
| Washer | Central air conditioning | ||||


























































