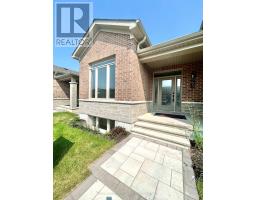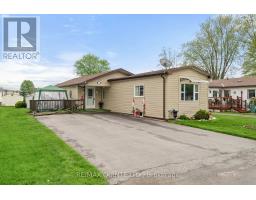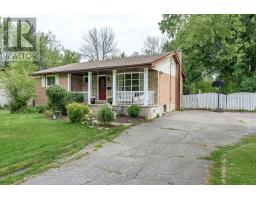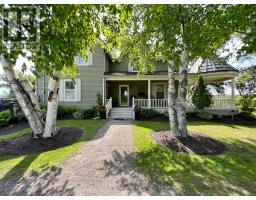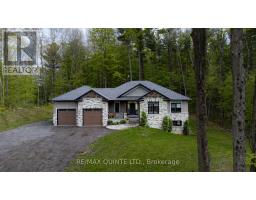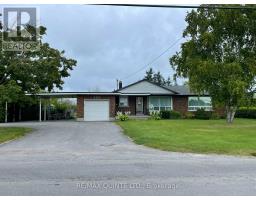22 OTONABEE STREET, Belleville, Ontario, CA
Address: 22 OTONABEE STREET, Belleville, Ontario
3 Beds3 Baths0 sqftStatus: Buy Views : 479
Price
$549,900
Summary Report Property
- MKT IDX9263817
- Building TypeRow / Townhouse
- Property TypeSingle Family
- StatusBuy
- Added13 weeks ago
- Bedrooms3
- Bathrooms3
- Area0 sq. ft.
- DirectionNo Data
- Added On21 Aug 2024
Property Overview
This two storey 3 bedroom open concept townhome is complete with quartz countertops, crown moulding and under cabinet lighting on upper cabinets in the kitchen. LED light panels included in the living and dining. The patio door from the living room leads to a pressure treated deck. The second story has 3 spacious bedrooms. The primary bedroom includes an en-suite bath. This end nit has lots of natural light and a wrap around front porch. (id:51532)
Tags
| Property Summary |
|---|
Property Type
Single Family
Building Type
Row / Townhouse
Storeys
2
Title
Freehold
Land Size
11.33 x 30 M|under 1/2 acre
Parking Type
Attached Garage
| Building |
|---|
Bedrooms
Above Grade
3
Bathrooms
Total
3
Partial
1
Interior Features
Flooring
Tile, Hardwood, Carpeted
Basement Type
N/A (Unfinished)
Building Features
Foundation Type
Poured Concrete
Style
Attached
Heating & Cooling
Cooling
Central air conditioning
Heating Type
Forced air
Utilities
Utility Type
Cable(Available),Sewer(Installed)
Utility Sewer
Sanitary sewer
Water
Municipal water
Exterior Features
Exterior Finish
Brick, Vinyl siding
Neighbourhood Features
Community Features
School Bus
Amenities Nearby
Hospital, Schools
Parking
Parking Type
Attached Garage
Total Parking Spaces
3
| Land |
|---|
Other Property Information
Zoning Description
R2-2
| Level | Rooms | Dimensions |
|---|---|---|
| Second level | Laundry room | 1.52 m x 1.01 m |
| Bedroom | 3.55 m x 4.06 m | |
| Bathroom | 1.57 m x 2.56 m | |
| Bedroom 2 | 3.22 m x 2.94 m | |
| Bedroom 3 | 3.35 m x 2.94 m | |
| Main level | Foyer | 2.28 m x 1.67 m |
| Bathroom | 2.23 m x 0.91 m | |
| Kitchen | 2.56 m x 3.14 m | |
| Living room | 3.93 m x 5.84 m |
| Features | |||||
|---|---|---|---|---|---|
| Attached Garage | Central air conditioning | ||||











































