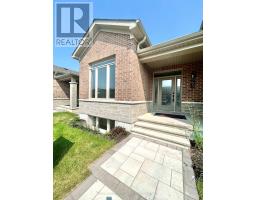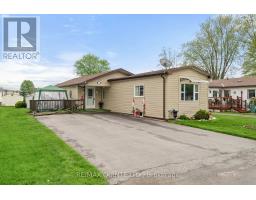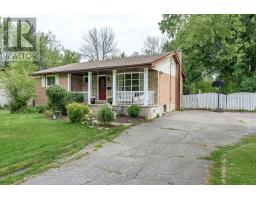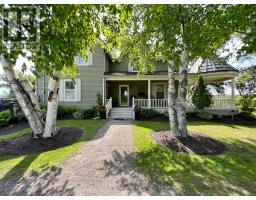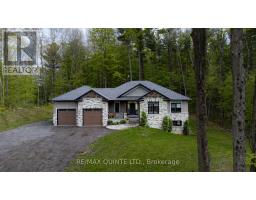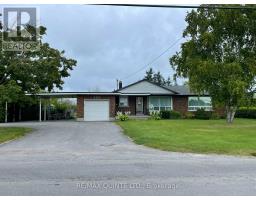50 RIVERSTONE WAY, Belleville, Ontario, CA
Address: 50 RIVERSTONE WAY, Belleville, Ontario
3 Beds3 Baths0 sqftStatus: Buy Views : 75
Price
$629,900
Summary Report Property
- MKT IDX8485236
- Building TypeRow / Townhouse
- Property TypeSingle Family
- StatusBuy
- Added18 weeks ago
- Bedrooms3
- Bathrooms3
- Area0 sq. ft.
- DirectionNo Data
- Added On12 Jul 2024
Property Overview
Welcome to 50 Riverstone Way, this modern low maintenance property is the ideal set up for someone working from home, or looking for a little more privacy. The main floor features one bedroom, bathroom and inside access to the oversized two car garage. The second floor features a bright open kitchen, living and dining area, main bathroom, second bedroom and a fabulous primary suite with walk-in closet, ensuite bathroom and private balcony. The basement is also completed with a spacious rec room ( and rough in for a future bathroom). **** EXTRAS **** Rear lane way is common element condo - $37/month (id:51532)
Tags
| Property Summary |
|---|
Property Type
Single Family
Building Type
Row / Townhouse
Storeys
2
Title
Freehold
Land Size
7.9 x 32.065 M|under 1/2 acre
Parking Type
Attached Garage
| Building |
|---|
Bedrooms
Above Grade
3
Bathrooms
Total
3
Interior Features
Flooring
Tile, Carpeted, Hardwood
Basement Type
N/A (Unfinished)
Building Features
Foundation Type
Poured Concrete
Style
Attached
Heating & Cooling
Cooling
Central air conditioning
Heating Type
Forced air
Utilities
Utility Type
Cable(Available),Sewer(Installed)
Utility Sewer
Sanitary sewer
Water
Municipal water
Exterior Features
Exterior Finish
Brick, Stone
Neighbourhood Features
Community Features
School Bus
Amenities Nearby
Hospital, Place of Worship, Schools
Maintenance or Condo Information
Maintenance Fees
$37 Monthly
Maintenance Fees Include
Parcel of Tied Land
Parking
Parking Type
Attached Garage
Total Parking Spaces
6
| Land |
|---|
Other Property Information
Zoning Description
R2-29
| Level | Rooms | Dimensions |
|---|---|---|
| Second level | Bathroom | 1.02 m x 1.57 m |
| Kitchen | 3.66 m x 2.59 m | |
| Dining room | 3.43 m x 3.05 m | |
| Living room | 3.78 m x 3.96 m | |
| Bathroom | 2.9 m x 1.57 m | |
| Laundry room | 1.02 m x 1.57 m | |
| Bedroom 3 | 3.35 m x 3.05 m | |
| Primary Bedroom | 4.06 m x 3.23 m | |
| Basement | Recreational, Games room | 3.35 m x 6.37 m |
| Ground level | Foyer | 1.96 m x 2.29 m |
| Bedroom 2 | 3.25 m x 3.23 m | |
| Bathroom | 2.74 m x 1.57 m |
| Features | |||||
|---|---|---|---|---|---|
| Attached Garage | Central air conditioning | ||||











































