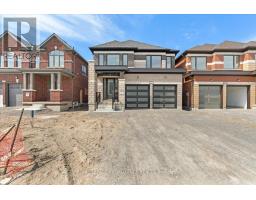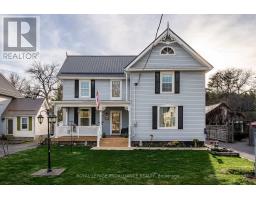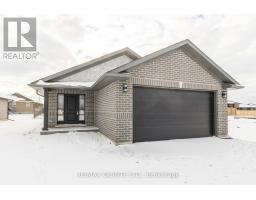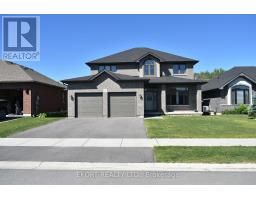35 MOIRA LEA COURT, Belleville, Ontario, CA
Address: 35 MOIRA LEA COURT, Belleville, Ontario
Summary Report Property
- MKT IDX8432790
- Building TypeHouse
- Property TypeSingle Family
- StatusBuy
- Added1 weeks ago
- Bedrooms3
- Bathrooms2
- Area0 sq. ft.
- DirectionNo Data
- Added On17 Jun 2024
Property Overview
Welcome to this stunning raised bungalow nestled on a cul-de-sac, offering a blend of unique design elements and natural surroundings within proximity to walking trails along the Moira River. As you step inside, you are greeted by an inviting open-concept layout that seamlessly combines functionality with modern aesthetics. The main floor boasts a spacious living area adorned with a vaulted ceiling,infusing the space with an airy ambiance and creating a sense of grandeur. Natural light floods the space, accentuating the warmth of the hardwood floors and creating an inviting atmosphere for both relaxation and entertainment. Adjacent to the kitchen, a charming three-season sun-room awaits, offering the perfect spot to enjoy your morning coffee or unwind with a good book while soaking in the tranquil views overlooking the backyard. Descending the stairs, you'll find a spacious rec room, 3rd bedroom, 2nd bathroom & dedicated laundry offering added convenience for busy households. This beautiful well maintained home needs to be seen to be appreciated! (id:51532)
Tags
| Property Summary |
|---|
| Building |
|---|
| Level | Rooms | Dimensions |
|---|---|---|
| Basement | Laundry room | 2.38 m x 2.36 m |
| Utility room | 2.42 m x 3.44 m | |
| Recreational, Games room | 7.91 m x 3.44 m | |
| Bedroom | 3.63 m x 5.18 m | |
| Bathroom | 2.06 m x 2.89 m | |
| Main level | Kitchen | 3.02 m x 3.72 m |
| Dining room | 3.63 m x 3.86 m | |
| Living room | 4.12 m x 3.69 m | |
| Bedroom | 4.41 m x 3.31 m | |
| Bathroom | 2.53 m x 1.84 m | |
| Sunroom | 2.88 m x 3.12 m | |
| Upper Level | Bedroom | 5.89 m x 3.07 m |
| Features | |||||
|---|---|---|---|---|---|
| Cul-de-sac | Attached Garage | Dishwasher | |||
| Dryer | Microwave | Refrigerator | |||
| Stove | Washer | Central air conditioning | |||



























































