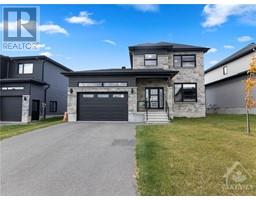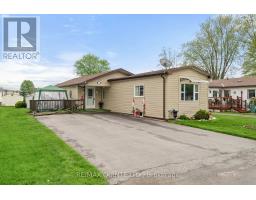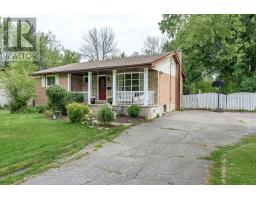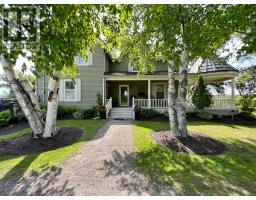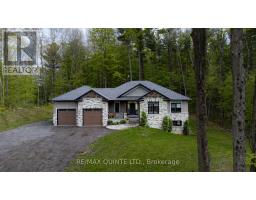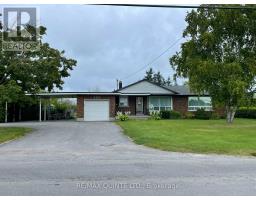36 BEVAN DRIVE Cannifton, Belleville, Ontario, CA
Address: 36 BEVAN DRIVE, Belleville, Ontario
Summary Report Property
- MKT ID1391047
- Building TypeHouse
- Property TypeSingle Family
- StatusBuy
- Added22 weeks ago
- Bedrooms6
- Bathrooms4
- Area0 sq. ft.
- DirectionNo Data
- Added On19 Jun 2024
Property Overview
PREPARE TO FALL IN LOVE! This meticulously maintained Stakios home is located in a desirable & picturesque neighborhood! Minutes to tons of amenities providing ultimate convenience! The main level features an open-concept living & dining area; flowing into the expansive chef's kitchen with an eat-in area. Large 2nd living room overlooks the private backyard; fully fenced with a massive interlock pad. Main level is complete with a convenient laundry room as well as 2 piece bathroom. The upper level presents hardwood flooring in the hallways, den/office area, & 4 spacious bedrooms including your primary bedroom retreat with a large walk-in and luxurious ensuite bath. The lower level completes the property with 2 additional bedrooms, a living room, and 3 piece ensuite bathroom! Upgrades include a fully interlocked driveway, back patio, owned HWT, & recently fully finished basement! 24-hour irrevocable on any/all offers. (id:51532)
Tags
| Property Summary |
|---|
| Building |
|---|
| Land |
|---|
| Level | Rooms | Dimensions |
|---|---|---|
| Second level | Primary Bedroom | 11'3" x 14'3" |
| Other | 11'3" x 7'1" | |
| 4pc Ensuite bath | 11'3" x 7'10" | |
| Bedroom | 9'7" x 11'0" | |
| Bedroom | 9'7" x 9'1" | |
| Bedroom | 11'6" x 11'5" | |
| 3pc Bathroom | 8'0" x 10'4" | |
| Lower level | Recreation room | 22'3" x 16'5" |
| Bedroom | 12'0" x 13'1" | |
| Bedroom | 19'10" x 14'3" | |
| 3pc Ensuite bath | 9'7" x 8'3" | |
| Storage | 9'7" x 13'10" | |
| Main level | Foyer | 6'6" x 8'10" |
| Living room | 9'7" x 13'0" | |
| Dining room | 9'7" x 9'10" | |
| Kitchen | 11'9" x 14'3" | |
| Eating area | 8'4" x 14'3" | |
| Family room | 12'0" x 18'4" | |
| Partial bathroom | 5'11" x 4'8" | |
| Laundry room | 7'3" x 8'3" |
| Features | |||||
|---|---|---|---|---|---|
| Automatic Garage Door Opener | Attached Garage | Inside Entry | |||
| Surfaced | Refrigerator | Dishwasher | |||
| Dryer | Hood Fan | Stove | |||
| Washer | Blinds | Central air conditioning | |||


































