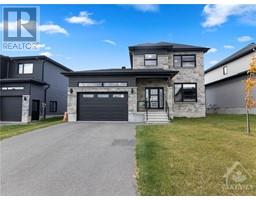128 CULLODEN CRESCENT Stonebridge, Ottawa, Ontario, CA
Address: 128 CULLODEN CRESCENT, Ottawa, Ontario
Summary Report Property
- MKT ID1402300
- Building TypeHouse
- Property TypeSingle Family
- StatusBuy
- Added18 weeks ago
- Bedrooms4
- Bathrooms4
- Area0 sq. ft.
- DirectionNo Data
- Added On16 Jul 2024
Property Overview
PREPARE TO FALL IN LOVE! This stunning home with NO REAR NEIGHBOURS is located in the heart of Stonebridge; steps to the golf course, schools, shopping, & more! Rarely offered PIE SHAPED LOT is 75' WIDE at the back! Designed with family in mind, the Amadeus model from Monarch homes offers almost 3200sqft of living space! Meticulously maintained by original owners. Main level features 2 living areas, massive formal dining area, & eat-in kitchen! Ultimate chefs kitchen boasts premium appliances, oversized centre island, upgraded cabinets & countertops, & ample space for entertaining. Elegantly revamped mudroom/laundry area (2023). Elegant staircase leads you into the versatile 2nd floor loft space, & spacious upper level with 4 bedrooms including primary retreat with large walk-in & 5pc ensuite bath! Total of 2 ensuite bathrooms in the upstairs level, & 3 full bathrooms! Private backyard w/ NO REAR NEIGHBOURS & PIE-SHAPED LOT! Fence 2018, Fridge 2021, Mud room 2023. (id:51532)
Tags
| Property Summary |
|---|
| Building |
|---|
| Land |
|---|
| Level | Rooms | Dimensions |
|---|---|---|
| Second level | Bedroom | 12'8" x 12'2" |
| Bedroom | 11'11" x 11'4" | |
| Bedroom | 18'11" x 17'11" | |
| Primary Bedroom | 15'11" x 18'5" | |
| Loft | 18'1" x 12'4" | |
| 4pc Ensuite bath | 8'8" x 5'8" | |
| 5pc Ensuite bath | 12'2" x 10'6" | |
| Full bathroom | 11'4" x 8'1" | |
| Main level | Foyer | 8'8" x 6'4" |
| Living room | 17'4" x 12'4" | |
| Den | 13'10" x 12'4" | |
| Dining room | 13'11" x 12'3" | |
| Kitchen | 17'2" x 18'1" | |
| Eating area | 9'11" x 6'7" | |
| Partial bathroom | Measurements not available | |
| Laundry room | 12'5" x 5'9" |
| Features | |||||
|---|---|---|---|---|---|
| Automatic Garage Door Opener | Attached Garage | Inside Entry | |||
| Surfaced | Refrigerator | Dishwasher | |||
| Dryer | Hood Fan | Stove | |||
| Washer | Blinds | Central air conditioning | |||



















































