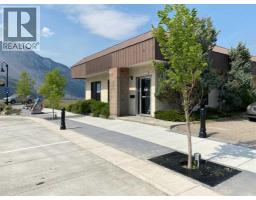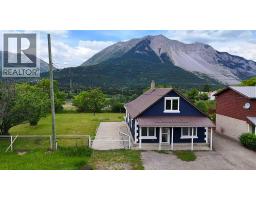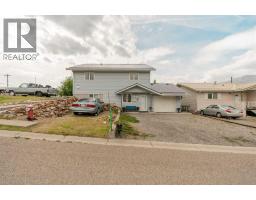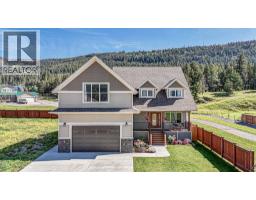21329 27 Avenue, Bellevue, Alberta, CA
Address: 21329 27 Avenue, Bellevue, Alberta
Summary Report Property
- MKT IDA2224451
- Building TypeHouse
- Property TypeSingle Family
- StatusBuy
- Added12 weeks ago
- Bedrooms2
- Bathrooms2
- Area1233 sq. ft.
- DirectionNo Data
- Added On01 Sep 2025
Property Overview
Charming, Renovated Gem in Bellevue – A One-of-a-Kind Find!Welcome to 21329 27 Avenue, a truly unique and character-filled 1.5-storey home that has been thoughtfully renovated to blend classic charm with modern comfort. This inviting property stands out with its new siding, energy-efficient windows, air conditioning, and plenty of recent upgrades – offering you peace of mind and a move-in-ready experience.Step inside to discover a warm, welcoming interior with timeless appeal and updated finishes throughout. The spacious primary bedroom features direct access to a private back deck, perfect for enjoying morning coffee or winding down on summer evenings in your beautiful private back yard.This home includes a double detached garage for your vehicles, tools, or extra storage, and there's over 600 sq ft of additional living space not included in the RMS measurements – ideal for an extra bedroom,, home office, or guest area.Whether you're looking for your first home, a cozy mountain getaway, or a distinctive property with character and space, this one-of-a-kind Bellevue gem has so much to offer. Call your favourite REALTOR® and book a private viewing today! (id:51532)
Tags
| Property Summary |
|---|
| Building |
|---|
| Land |
|---|
| Level | Rooms | Dimensions |
|---|---|---|
| Second level | Loft | 15.50 Ft x 5.08 Ft |
| Basement | Laundry room | 23.00 Ft x 6.08 Ft |
| Recreational, Games room | 11.50 Ft x 15.33 Ft | |
| Furnace | 14.83 Ft x 15.83 Ft | |
| Main level | 3pc Bathroom | 9.92 Ft x 8.92 Ft |
| 4pc Bathroom | 8.92 Ft x 8.00 Ft | |
| Bedroom | 12.17 Ft x 9.83 Ft | |
| Foyer | 9.58 Ft x 13.67 Ft | |
| Kitchen | 16.00 Ft x 13.17 Ft | |
| Living room | 22.50 Ft x 13.17 Ft | |
| Primary Bedroom | 12.75 Ft x 13.75 Ft |
| Features | |||||
|---|---|---|---|---|---|
| See remarks | PVC window | No Smoking Home | |||
| Level | Detached Garage(2) | Refrigerator | |||
| Dishwasher | Stove | Washer & Dryer | |||
| Central air conditioning | |||||


































