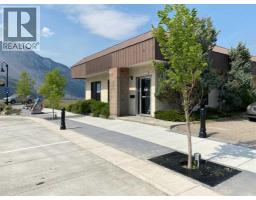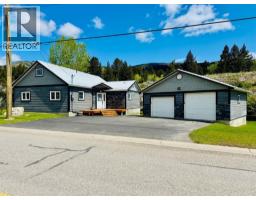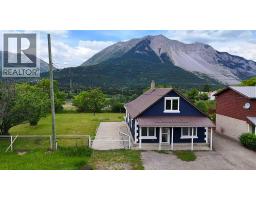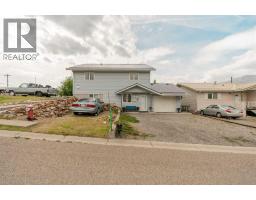2938 214 Street, Bellevue, Alberta, CA
Address: 2938 214 Street, Bellevue, Alberta
Summary Report Property
- MKT IDA2267019
- Building TypeHouse
- Property TypeSingle Family
- StatusBuy
- Added4 days ago
- Bedrooms7
- Bathrooms4
- Area2784 sq. ft.
- DirectionNo Data
- Added On23 Nov 2025
Property Overview
This bright and open custom home with 5 bedrooms and 3 baths showcases high-end finishes, oversized windows, and thoughtful details throughout. From the moment you arrive, you’ll appreciate the covered front and back decks, perfect for enjoying the sunshine and stunning mountain views that Bellevue is known for.The main living area features a spacious, open-concept design with quartz countertops, premium finishes, and unique touches in every room. Upstairs, you'll find all 5 bedrooms and a bonus room captures the sweeping views and provides a perfect retreat or entertainment space. The attached double garage includes extra storage space for added convenience.The legal suite offers 2 more bedrooms, its own private entrance, fenced yard, and in-suite laundry—ideal for short- or long-term rental, a mortgage helper, or multi-generational living.Every corner of this home has been designed with care, blending style, comfort, and functionality. A truly exceptional property in beautiful Bellevue—ready to welcome you home. (id:51532)
Tags
| Property Summary |
|---|
| Building |
|---|
| Land |
|---|
| Level | Rooms | Dimensions |
|---|---|---|
| Second level | Bedroom | 12.33 Ft x 10.00 Ft |
| Bedroom | 12.33 Ft x 9.83 Ft | |
| Primary Bedroom | 12.75 Ft x 15.42 Ft | |
| 5pc Bathroom | .00 Ft x .00 Ft | |
| 4pc Bathroom | .00 Ft x .00 Ft | |
| Bedroom | 11.42 Ft x 16.50 Ft | |
| Bedroom | 15.83 Ft x 10.00 Ft | |
| Family room | 23.25 Ft x 19.42 Ft | |
| Main level | Kitchen | 15.92 Ft x 15.92 Ft |
| Dining room | 15.17 Ft x 12.00 Ft | |
| Living room | 18.50 Ft x 17.17 Ft | |
| 2pc Bathroom | .00 Ft x .00 Ft | |
| Unknown | Bedroom | 10.83 Ft x 11.42 Ft |
| 4pc Bathroom | .00 Ft x .00 Ft | |
| Bedroom | 10.67 Ft x 10.92 Ft | |
| Other | 18.67 Ft x 12.67 Ft | |
| Living room | 10.92 Ft x 9.75 Ft |
| Features | |||||
|---|---|---|---|---|---|
| PVC window | Closet Organizers | No Smoking Home | |||
| Gas BBQ Hookup | Attached Garage(2) | Other | |||
| Refrigerator | Gas stove(s) | Dishwasher | |||
| Stove | Microwave Range Hood Combo | Hood Fan | |||
| Window Coverings | Garage door opener | Washer & Dryer | |||
| Separate entrance | Walk-up | Suite | |||
| Central air conditioning | |||||
























































