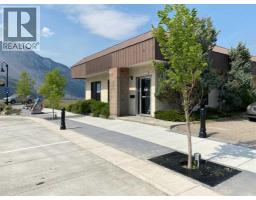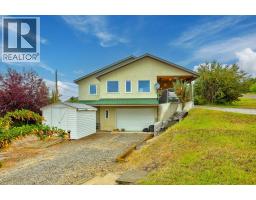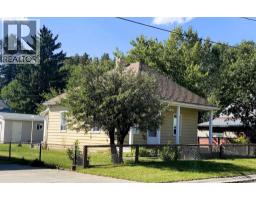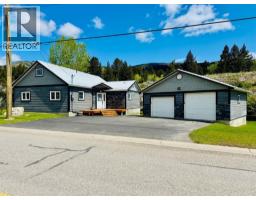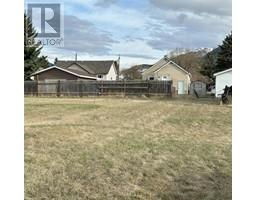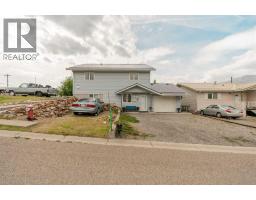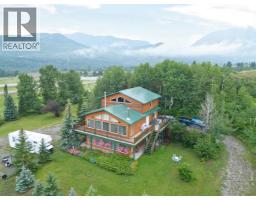2134 214 Street, Bellevue, Alberta, CA
Address: 2134 214 Street, Bellevue, Alberta
Summary Report Property
- MKT IDA2256759
- Building TypeHouse
- Property TypeSingle Family
- StatusBuy
- Added2 weeks ago
- Bedrooms3
- Bathrooms2
- Area2043 sq. ft.
- DirectionNo Data
- Added On14 Sep 2025
Property Overview
If you have been searching for a move-in ready, low-maintenance property in the Crowsnest Pass, this could be the one. Built on slab with just over 2,000 square feet of living space, the house has three bedrooms and two full bathrooms. Vaulted ceilings and a wood stove make the living room a welcoming space. Large windows throughout provide natural light while framing stunning mountain views. The versatile four-season sunroom is a peaceful retreat to enjoy those views but would also be a perfect space for your home office or business. The large primary bedroom is on the main level with two additional bedrooms upstairs. One of the bedrooms has patio doors out to an upper deck to enjoy more of those unbeatable views. If you don’t need a third bedroom, use this space as a den or office. There is a garden shed in the yard for extra storage, and a double detached garage with access off the newly paved back alley. Two vehicles have room to park in front of the house, with an additional parking pad beside the garage in the back. Live here full time or use it as your jumping off point for weekend outdoor adventures. Call your favourite REALTOR® to see this property today. (id:51532)
Tags
| Property Summary |
|---|
| Building |
|---|
| Land |
|---|
| Level | Rooms | Dimensions |
|---|---|---|
| Second level | 4pc Bathroom | 9.83 Ft x 5.00 Ft |
| Bedroom | 13.33 Ft x 13.00 Ft | |
| Bedroom | 13.00 Ft x 13.67 Ft | |
| Main level | Dining room | 11.25 Ft x 9.33 Ft |
| Kitchen | 18.25 Ft x 9.75 Ft | |
| Laundry room | 9.67 Ft x 8.17 Ft | |
| Living room | 18.25 Ft x 20.75 Ft | |
| Other | 9.75 Ft x 5.58 Ft | |
| Primary Bedroom | 13.25 Ft x 13.92 Ft | |
| 4pc Bathroom | 9.58 Ft x 9.75 Ft | |
| Pantry | 3.33 Ft x 9.00 Ft | |
| Sunroom | 15.67 Ft x 8.08 Ft |
| Features | |||||
|---|---|---|---|---|---|
| Back lane | No neighbours behind | No Smoking Home | |||
| Level | Detached Garage(2) | Other | |||
| Parking Pad | Refrigerator | Water softener | |||
| Dishwasher | Stove | Microwave Range Hood Combo | |||
| Window Coverings | Washer & Dryer | None | |||


















































