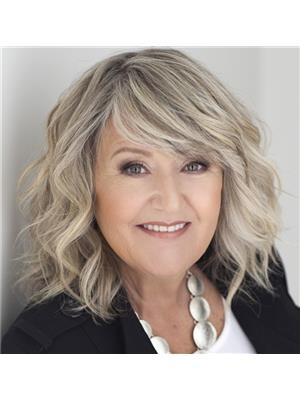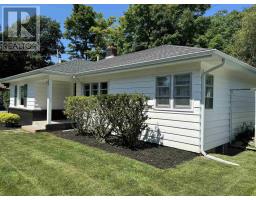144 Lightbody Road, Belmont, Nova Scotia, CA
Address: 144 Lightbody Road, Belmont, Nova Scotia
Summary Report Property
- MKT ID202415955
- Building TypeHouse
- Property TypeSingle Family
- StatusBuy
- Added18 weeks ago
- Bedrooms3
- Bathrooms3
- Area2370 sq. ft.
- DirectionNo Data
- Added On15 Jul 2024
Property Overview
Vacant and move in ready! This fabulous 3 bedroom 2 bath beauty is situated just 15 min from Truro, on a beautiful tree lined 1.98 acres. Featuring an open concept living area with a spacious kitchen, boasting gorgeous cabinets, a center island and stainless appliances. The large dining area is ideal for family gatherings and has patio doors to the large back deck perfect for BBQ'ing and enjoying the privacy. You will love the sun filled sunken living room featuring vaulted ceilings and plenty of space for large furniture. There is a separate main floor laundry room, just off the kitchen. The primary bedroom boasts a 4 pc ensuite and double closets, with the 2 other bedrooms close by. Downstairs you will find an extra large rec room, a room that is plumbed for a 3rd bathroom, 2 utility rooms, plus another unfinished room to finish to suite your needs. Oil/wood hot water heat, in floor heat in the basement. Fibreglass oil tank, wired for a generator, plus a detached garage. Call today to view. Don't miss the chance to call this...yours! (id:51532)
Tags
| Property Summary |
|---|
| Building |
|---|
| Level | Rooms | Dimensions |
|---|---|---|
| Basement | Recreational, Games room | 47.7 x 13.6 |
| Utility room | 18.8 x 17.9 | |
| Utility room | 9.10 x 8.11 | |
| Main level | Mud room | 10 x 9 |
| Kitchen | 14.4 x 13 | |
| Dining room | 8.7 x 13 | |
| Living room | 13.10 x 17.8 | |
| Laundry room | 10 x 5 | |
| Foyer | 12.7 x 4.2 | |
| Primary Bedroom | 14.9 x 12.9 | |
| Ensuite (# pieces 2-6) | 9.10 x 7.4 | |
| Bedroom | 11 x 9.5 | |
| Bath (# pieces 1-6) | 11.11 x 7.5 | |
| Bedroom | 11.5 x 9.5 |
| Features | |||||
|---|---|---|---|---|---|
| Treed | Level | Garage | |||
| Detached Garage | Gravel | Parking Space(s) | |||
| Stove | Dishwasher | Dryer | |||
| Washer | Refrigerator | Walk out | |||








































