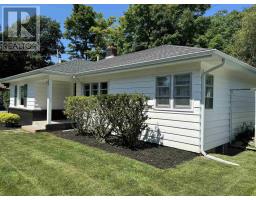48 Festival Lane, MacKay Siding, Nova Scotia, CA
Address: 48 Festival Lane, MacKay Siding, Nova Scotia
Summary Report Property
- MKT ID202414848
- Building TypeHouse
- Property TypeSingle Family
- StatusBuy
- Added14 weeks ago
- Bedrooms3
- Bathrooms2
- Area2075 sq. ft.
- DirectionNo Data
- Added On14 Aug 2024
Property Overview
Situated on 1.83 acres, overlooking the Stewiacke River, you will find this fabulous 3 bedroom, 2 full bath beauty, a rare find. Featuring a gorgeous open concept design with a centered, double sided, electric fireplace that steals the show!! The kitchen is equipped with stainless 'whirlpool' appliances, white custom cabinetry, open shelving and an amazing center island that is ideal for today's family lifestyles. There is a convenient utility room with extra storage and separate laundry room with extra storage too! The primary bedroom suite is situated separate from the other 2 bedrooms, and it boasts an absolutely gorgeous ensuite with custom shower plus a large walk-in closet. There is also a concrete deck off the dining room for outdoor enjoyment. Detached double garage that is wired and heated and has an electric compostable toilet. This home features electric in-floor heat and the house is on time of day savings - so easy on the power bill. Hurry to schedule your viewing! (id:51532)
Tags
| Property Summary |
|---|
| Building |
|---|
| Level | Rooms | Dimensions |
|---|---|---|
| Main level | Foyer | 5.10 x 7 |
| Eat in kitchen | 13.2 x 17 | |
| Dining room | 18.10 x 14 | |
| Living room | 18.6 x 17.10 | |
| Laundry room | 10 x 7 | |
| Utility room | 10.7 x 6.3 | |
| Bath (# pieces 1-6) | 9 x 7.11 | |
| Primary Bedroom | 13.8 x 12.10 | |
| Ensuite (# pieces 2-6) | 10.10 x 9.3 | |
| Bedroom | 13.8 x 9.10 | |
| Bedroom | 8 x 10 |
| Features | |||||
|---|---|---|---|---|---|
| Treed | Sloping | Wheelchair access | |||
| Level | Garage | Detached Garage | |||
| Gravel | Parking Space(s) | Stove | |||
| Dishwasher | Dryer | Washer | |||
| Microwave Range Hood Combo | Refrigerator | ||||













































