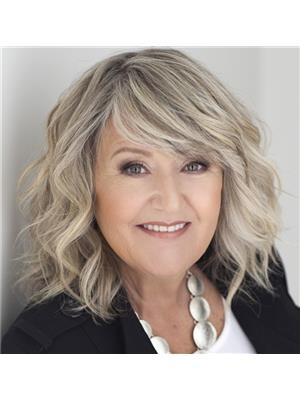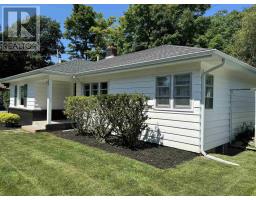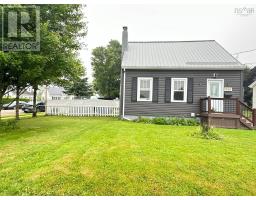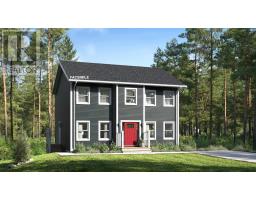147 Burnyeat Street, Truro, Nova Scotia, CA
Address: 147 Burnyeat Street, Truro, Nova Scotia
Summary Report Property
- MKT ID202420388
- Building TypeHouse
- Property TypeSingle Family
- StatusBuy
- Added13 weeks ago
- Bedrooms3
- Bathrooms2
- Area1508 sq. ft.
- DirectionNo Data
- Added On22 Aug 2024
Property Overview
Situated in a terrific neighborhood just s hop, skip and a jump to Victoria Park and Downtown Truro. Offering lots of updates throughout this 3 bedroom, 2 full bath home that are sure to impress! The main floor features an updated kitchen with a gorgeous backsplash & quartz countertops & stainless appliances that stay. A spacious dining area with doors leading to the back deck, large living room with fireplace plus a convenient main floor family room for the family to enjoy. There are 2 main floor full bathrooms & main floor laundry too. The basement is mostly unfinished, (it's plumbed for a 3rd bathroom) allowing you to complete it to suit your needs. Oil hot water heat plus ductless heat pumps, roof shingles 2016, updated electric panel (wired for a generator), completely fenced back yard and paved double driveway. If you have waited for the right house to come along... here it is! Hurry to schedule your viewing. (id:51532)
Tags
| Property Summary |
|---|
| Building |
|---|
| Level | Rooms | Dimensions |
|---|---|---|
| Main level | Foyer | 11.8 x 8 |
| Kitchen | 12.2 x 8.6 | |
| Dining nook | 12.2 x 8.6 | |
| Bath (# pieces 1-6) | 9.4 x 5.9 | |
| Family room | 18.6 x 13.3 | |
| Living room | 19.3 x 12.5 | |
| Bath (# pieces 1-6) | 7.5 x 4.11 | |
| Primary Bedroom | 12.5 x 11 | |
| Bedroom | 11.2 x 9.10 | |
| Bedroom | 11 x 8.10 |
| Features | |||||
|---|---|---|---|---|---|
| Level | Parking Space(s) | Stove | |||
| Dishwasher | Dryer | Washer | |||
| Microwave Range Hood Combo | Refrigerator | Wall unit | |||
| Heat Pump | |||||












































