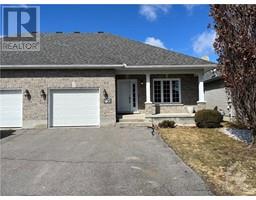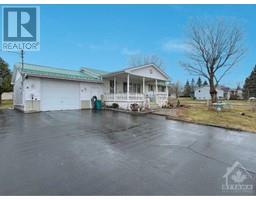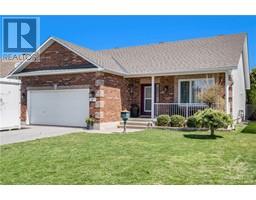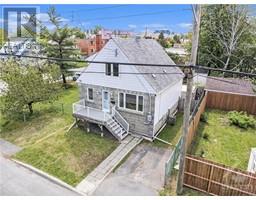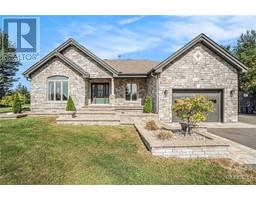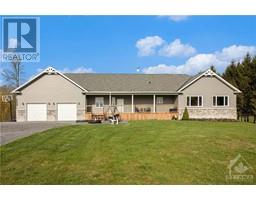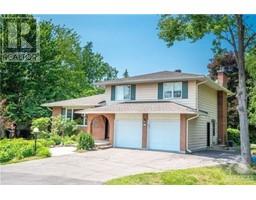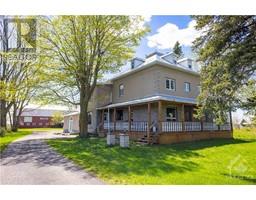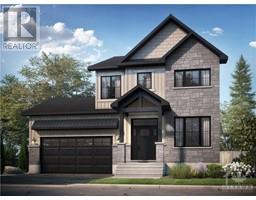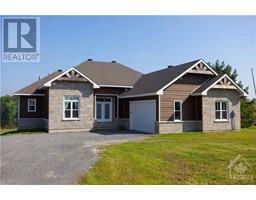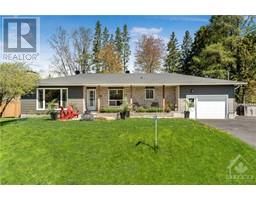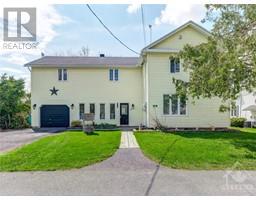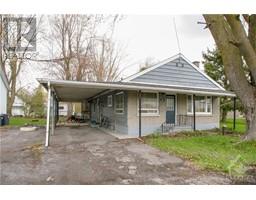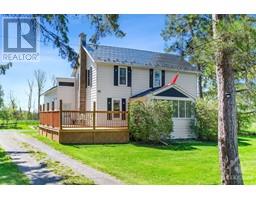2248 COUNTY RD 12 ROAD Berwick/Crysler, Berwick, Ontario, CA
Address: 2248 COUNTY RD 12 ROAD, Berwick, Ontario
Summary Report Property
- MKT ID1389628
- Building TypeHouse
- Property TypeSingle Family
- StatusBuy
- Added2 weeks ago
- Bedrooms4
- Bathrooms2
- Area0 sq. ft.
- DirectionNo Data
- Added On03 May 2024
Property Overview
*OPEN HOUSE SUN MAY 5 FROM 10AM-12PM* Nestled on 1.06 picturesque acres, this inviting bungalow is mins from the welcoming community of Crysler & only 40 mins to Ottawa! With a newly updated interior w/vaulted ceilings & an open-concept layout blending seamlessly with nature. The kitchen cabinets, paired w/stainless-steel appliances & oversized peninsula, provide the ideal setting for culinary adventures. Retreat to the privacy of the primary bedroom w/4 pc en-suite, walk-in closet & patio door leading to the expansive private back deck while the 2 additional bdrms and full bthrm are on the far side of the home. The lower level features a potential in-law suite with versatile 4th bdrm/home office, workshop, storage & spacious rec room with built-in bar. Outside you will discover an over-sized deck, ample parking & 2-car heated garage offering basement access & entry to the main floor laundry/mudroom. Your family's next chapter begins here awaiting cherished moments & growing dreams. (id:51532)
Tags
| Property Summary |
|---|
| Building |
|---|
| Land |
|---|
| Level | Rooms | Dimensions |
|---|---|---|
| Lower level | Recreation room | 46'10" x 25'5" |
| Office | 12'1" x 11'3" | |
| Utility room | 13'3" x 9'8" | |
| Storage | 19'3" x 19'2" | |
| Storage | 20'7" x 4'9" | |
| Main level | Foyer | 12'6" x 5'7" |
| Living room | 20'8" x 18'3" | |
| Eating area | 10'0" x 9'7" | |
| Kitchen | 13'1" x 11'4" | |
| Dining room | 11'10" x 11'9" | |
| 4pc Bathroom | 10'2" x 6'3" | |
| Primary Bedroom | 17'8" x 13'3" | |
| 4pc Ensuite bath | 12'4" x 6'11" | |
| Other | 6'10" x 4'7" | |
| Bedroom | 12'1" x 11'7" | |
| Bedroom | 11'6" x 9'11" | |
| Laundry room | 11'4" x 7'1" |
| Features | |||||
|---|---|---|---|---|---|
| Acreage | Private setting | Automatic Garage Door Opener | |||
| Attached Garage | Inside Entry | Oversize | |||
| Gravel | Refrigerator | Oven - Built-In | |||
| Cooktop | Dishwasher | Dryer | |||
| Hood Fan | Washer | Alarm System | |||
| Blinds | Central air conditioning | ||||
































