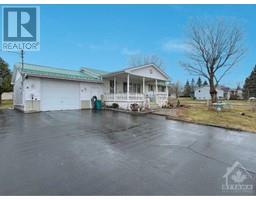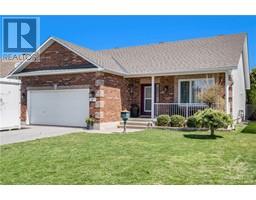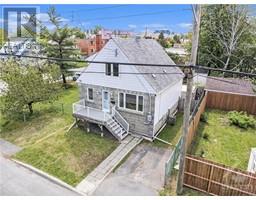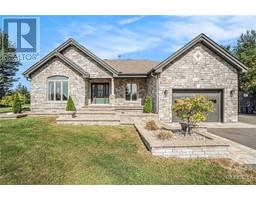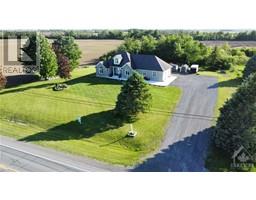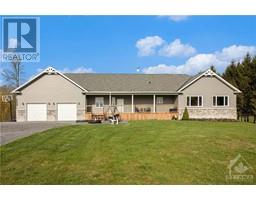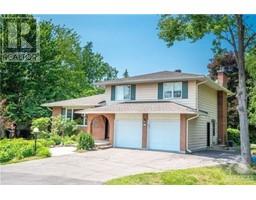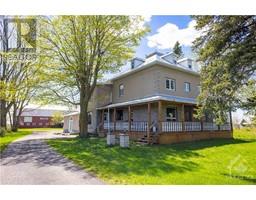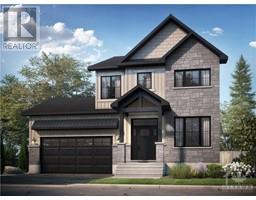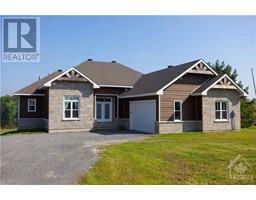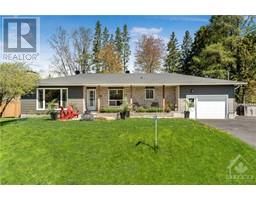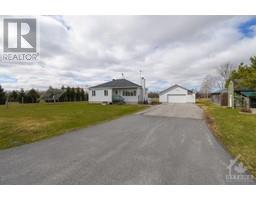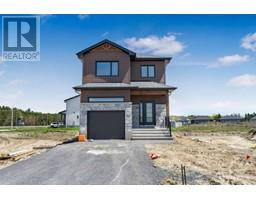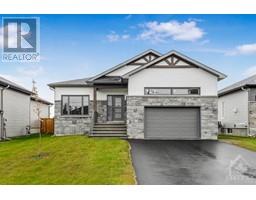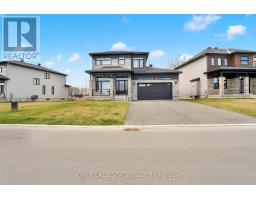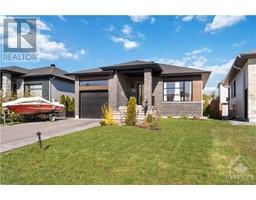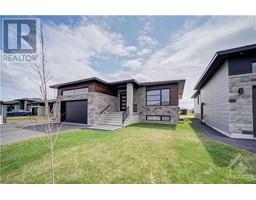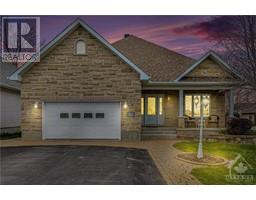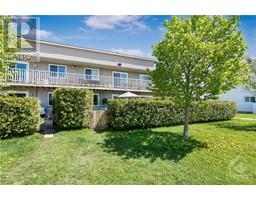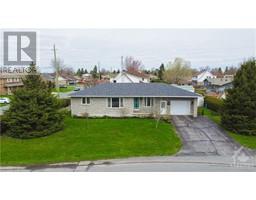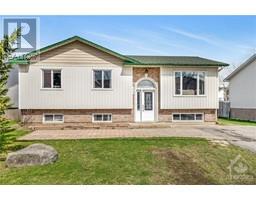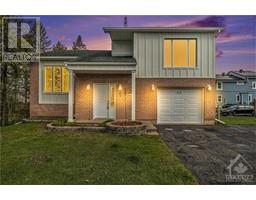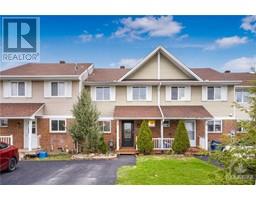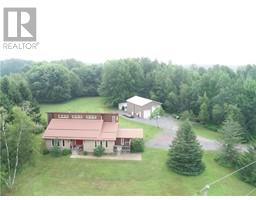730 DES CHENES STREET Casselman, Casselman, Ontario, CA
Address: 730 DES CHENES STREET, Casselman, Ontario
Summary Report Property
- MKT ID1376791
- Building TypeHouse
- Property TypeSingle Family
- StatusBuy
- Added13 weeks ago
- Bedrooms1
- Bathrooms1
- Area0 sq. ft.
- DirectionNo Data
- Added On13 Feb 2024
Property Overview
SOME PHOTOS ARE VIRTUALLY STAGED* Discover comfort and convenience in this charming 1-bedroom bungalow located in the heart of Casselman offering delightful blend of comfort and convenience. As you step inside, you're greeted by the inviting open concept main level adorned with gleaming hardwood floors. Natural light pours into the sun-filled living room, seamlessly flowing into the adjacent dining area and kitchen equipped with ample cabinetry. The main floor bedroom offers a serene retreat with abundant closet space and bright windows, while a convenient 4-piece bathroom and laundry facilities add practicality to daily living. Descend to the partially finished lower-level ideal for entertaining, providing ample storage and possibility for 2nd bedroom. Outside the spacious backyard awaits, offering privacy with full hedging and a large deck perfect for relaxing. With its prime location near all amenities, this bungalow presents an ideal opportunity for comfortable living in Casselman! (id:51532)
Tags
| Property Summary |
|---|
| Building |
|---|
| Land |
|---|
| Level | Rooms | Dimensions |
|---|---|---|
| Lower level | Recreation room | 32'10" x 16'9" |
| Utility room | 18'8" x 13'8" | |
| Main level | Porch | 17'4" x 6'5" |
| Foyer | 5'8" x 5'0" | |
| Living room | 16'10" x 11'1" | |
| Dining room | 19'8" x 9'9" | |
| Kitchen | 12'0" x 8'7" | |
| Bedroom | 13'11" x 11'8" | |
| 4pc Bathroom | 10'10" x 6'8" | |
| Laundry room | 11'8" x 5'2" |
| Features | |||||
|---|---|---|---|---|---|
| Automatic Garage Door Opener | Attached Garage | Inside Entry | |||
| Surfaced | Refrigerator | Dishwasher | |||
| Microwave | Stove | Central air conditioning | |||
| Air exchanger | |||||
























