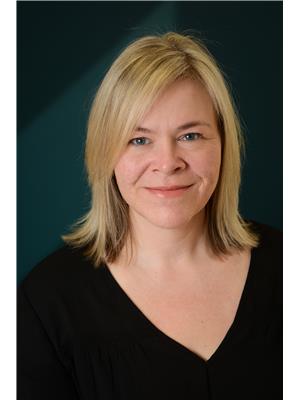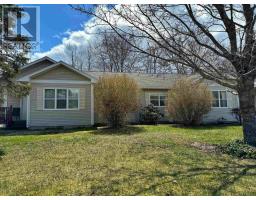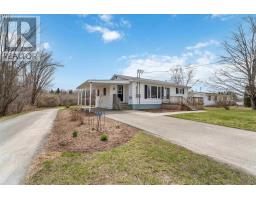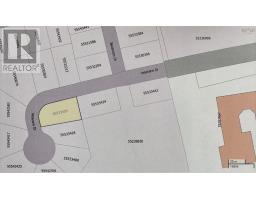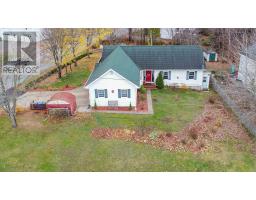A&B 109 Pleasant Street, Berwick, Nova Scotia, CA
Address: A&B 109 Pleasant Street, Berwick, Nova Scotia
Summary Report Property
- MKT ID202508209
- Building TypeDuplex
- Property TypeSingle Family
- StatusBuy
- Added2 weeks ago
- Bedrooms4
- Bathrooms2
- Area1941 sq. ft.
- DirectionNo Data
- Added On22 Apr 2025
Property Overview
This 1941 square foot duplex is located right at the end of a small cul-de-sac, offering quiet living, with the convenience of being minutes away from all the amenities of the wonderful town of Berwick. The front and rear yard and covered front porches are the perfect spot to enjoy warm summer evenings and sunny spring days. Both units offer generously sized living spaces, 2 bedrooms, full bath/laundry rooms, paved driveways, 4' crawl space with concrete floors (storage) and shared shed. One side has a cassette ceiling heat pump and laminate/linoleum flooring, the other offers hardwood throughout, except kitchen and bath and a ductless wall heat pump. Anyone looking to downsize, or interested in adding some income property to your portfolio in one of the fastest growing towns in the Valley, should take a look. Currently occupied by tenants. Rental information available. (id:51532)
Tags
| Property Summary |
|---|
| Building |
|---|
| Level | Rooms | Dimensions |
|---|---|---|
| Main level | Kitchen | 15.1 x 12.2 |
| Living room | 16 x 15.10 | |
| Bedroom | 12.5 x 12 | |
| Bedroom | 13.3 x 12 | |
| Bath (# pieces 1-6) | 4pc | |
| Kitchen | 15.1 x 12.2 | |
| Living room | 16 x 15.10 | |
| Bedroom | 12.5 x 12 | |
| Bedroom | 13.3 x 12 | |
| Bath (# pieces 1-6) | 4pc |
| Features | |||||
|---|---|---|---|---|---|
| Range - Electric | Dishwasher | Refrigerator | |||
| Heat Pump | |||||














